Looking for a three-bedroom house plan? You’ve come to the right place. Our plans offer plenty of space for you and your family. Plus, each one is designed with your safety and comfort in mind.
Whether you’re looking for something small and cozy or a spacious home with plenty of room to grow, we’ve got you covered. All of our plans are customizable, so you can make them fit your specific needs.
Start browsing our selection of three-bedroom house plans and find the perfect one for you today.
Modern 3 Bedroom House Design Ideas
When it comes to finding the perfect three-bedroom house plan, the options are endless. Here are a few things to keep in mind when you’re searching for the perfect three-bedroom house plan:
- Think about your needs: What size home do you need?
- What are your monthly expenses?
- Think about your lifestyle: Do you entertain often?
Once you’ve considered your needs, budget, and lifestyle, you’re ready to start browsing three-bedroom house plans.
Also read house construction without pillars
Modern 3 Bedroom House Plans
This modern style is ideal for those who enjoy hosting parties. The open floor plan features a large kitchen with plenty of counter space, plus a formal dining room that’s perfect for hosting guests.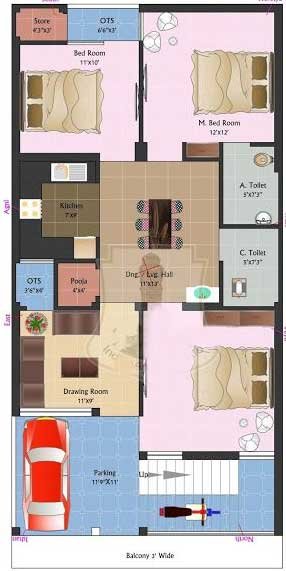
1000 Square Feet 3 Bedroom House Plans
1000 square feet may seem like a small space but it features an open floor plan with plenty of room for you and your family to relax. This floor plan also comes with a small front porch that’s perfect for taking in the morning sun.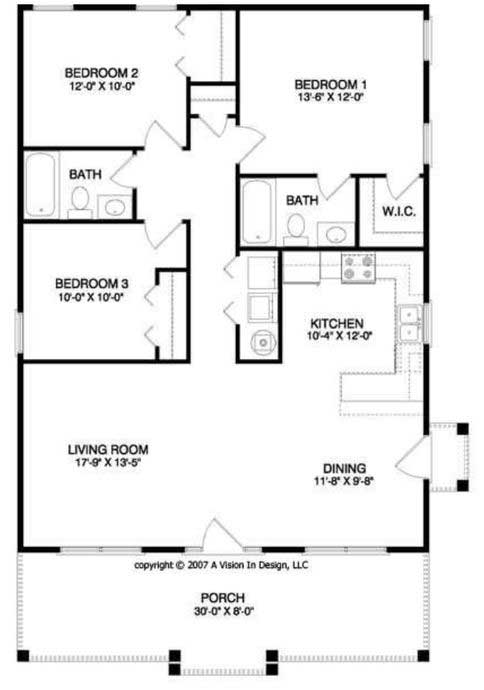
3 BHK Small House Design
This small yet elegant three-bedroom home is perfect for those who want a budget-friendly home. The open floor plan features a kitchen with dining space. The bedrooms offer enough space to relax and move around. The plan given below is a 30×40 house plan that you can construct. 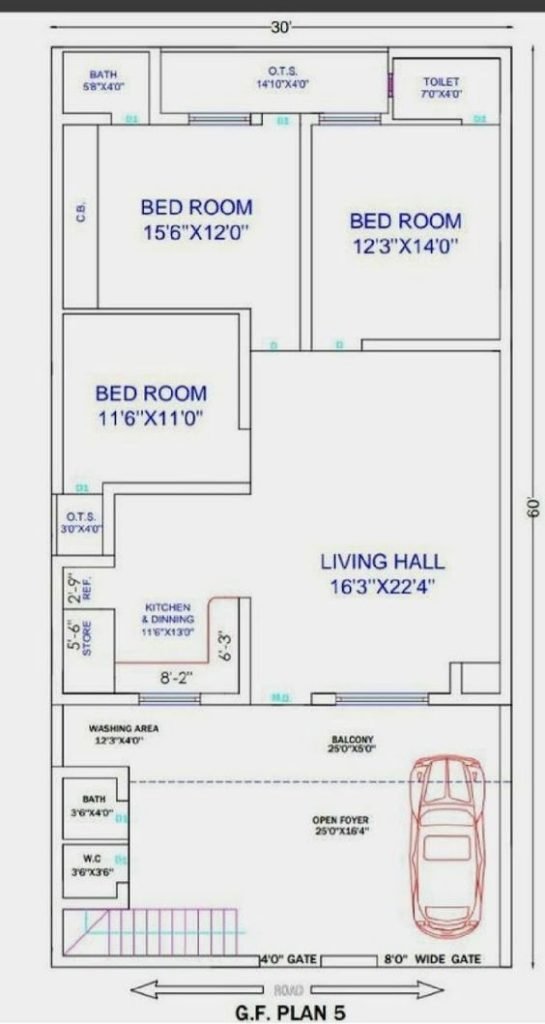
3 Bedroom Ranch House Plans
This traditional three-bedroom ranch house plan is perfect for those who want a comfortable and spacious home. It features a large open floor plan with large bedrooms, kitchen space, dining area and a spacious backyard that’s perfect for entertaining.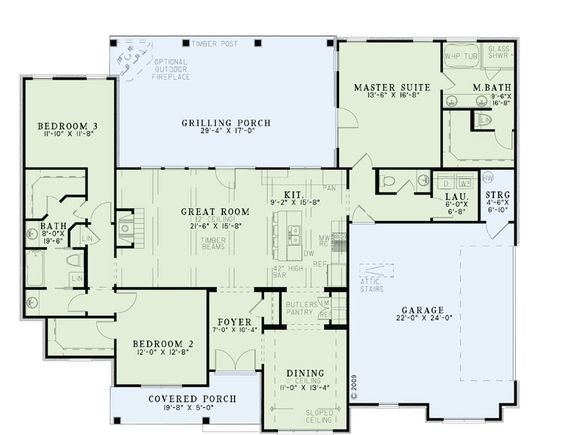
There is a garage and a grilling porch off to the side where you can entertain all your guests or just spend some quality time with your family during the weekends.
3 Bedroom House Plans with Garage
This three-bedroom house plan features a spacious garage that’s perfect for storing all your tools and toys. In addition, the house includes a huge open layout with plenty of space to sit and unwind with your family.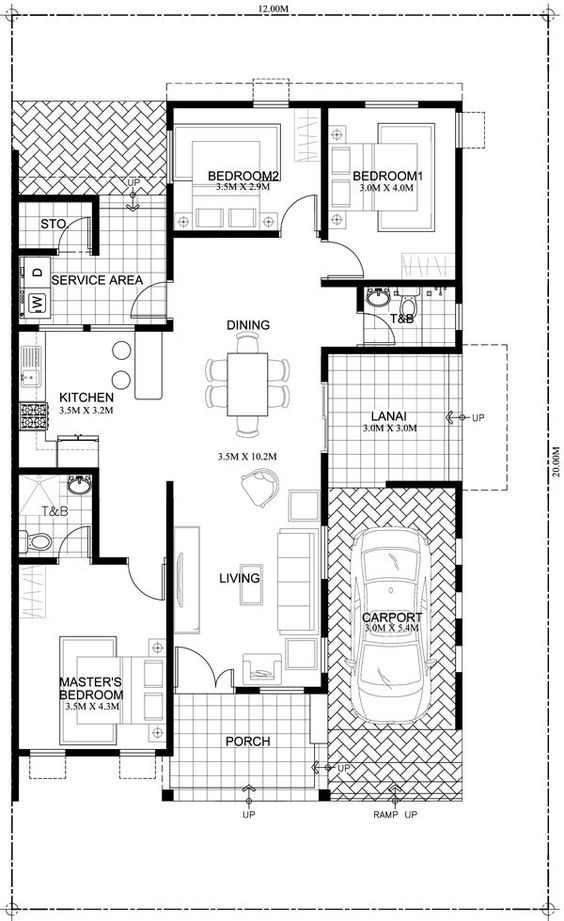
3 Bedroom House Design with Basement
This three-bedroom house plan is perfect for those who want a little extra space. The finished basement features a large recreation room, plus an additional bedroom and bathroom that’s perfect for guests or teenagers.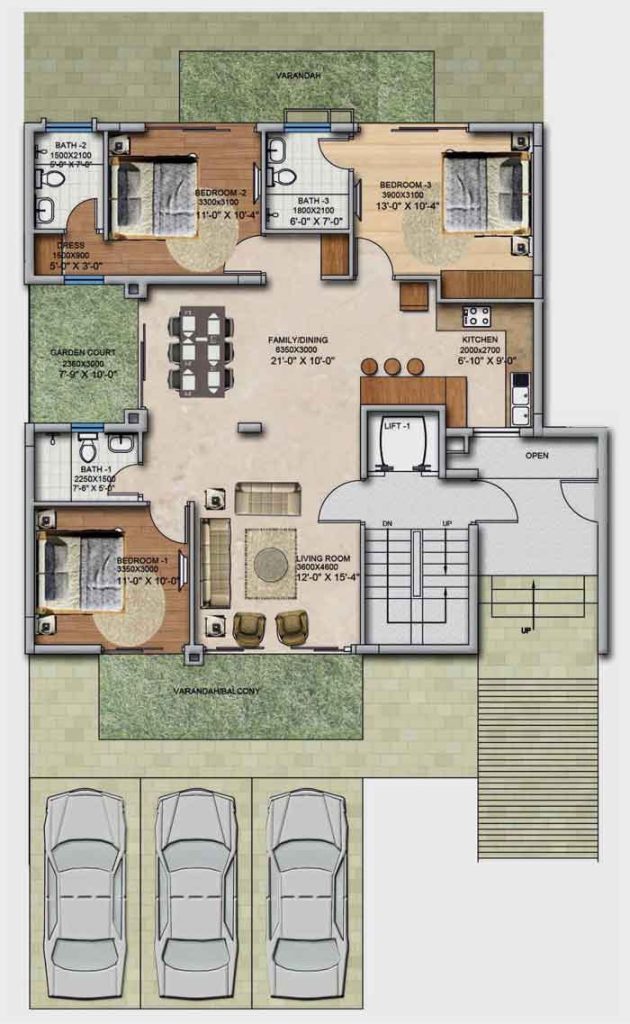
Consider reading: Parapet wall design ideas
Colonial Style 3 Bedroom House Plans
This layout features a large open floor plan with huge kitchen space and a formal dining room that’s perfect for entertaining. The porch by the side is perfect for spending a lazy weekend afternoon. Additionally, this design lets you live in style and comfort.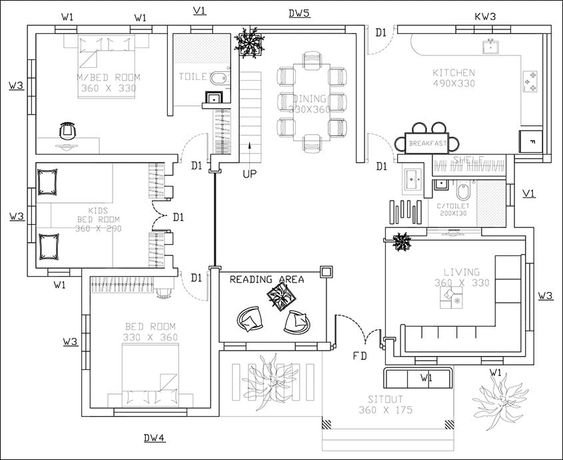
3 Bedroom House Plan – Indian Style
To accommodate Indian families, this floor plan offers plenty of space in every corner. The front porch is large enough to accommodate several people at once. It’s a great place to unwind after work or during the evening hours. The duplex home layout is perfect for those who want an affordable and spacious home on a low budget. It features two units, each with bedrooms and bathrooms.
Also read: Difference between fine aggregate and coarse aggregate
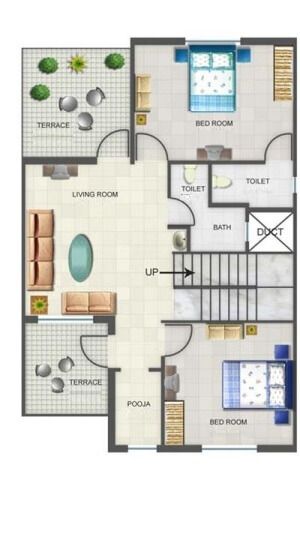
Single Floor 3 Bedroom House Plan
This single-floor modern 3bhk house plan is perfect for those who want a spacious and stylish home under their budget. It features an open floor plan with plenty of room for you and your family to relax, plus a storage unit that’s perfect for storing all your tools and toys.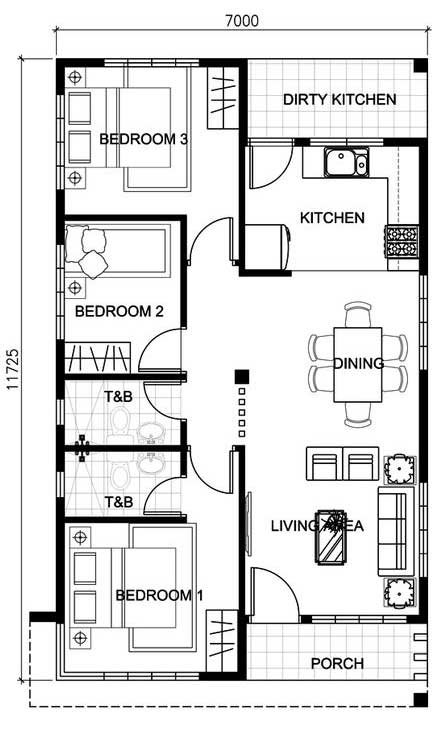
Planning to construct a marriage function hall? Here is the construction cost for marriage function hall to consider.
Low Budget 3 Bedroom House Design
There are several 3bhk house plans available for every type of budget. This one is perfect for those working with a low budget. This floor plan offers everything you need including three good sized bedrooms, dining area, kitchen space and an exclusive parking space. 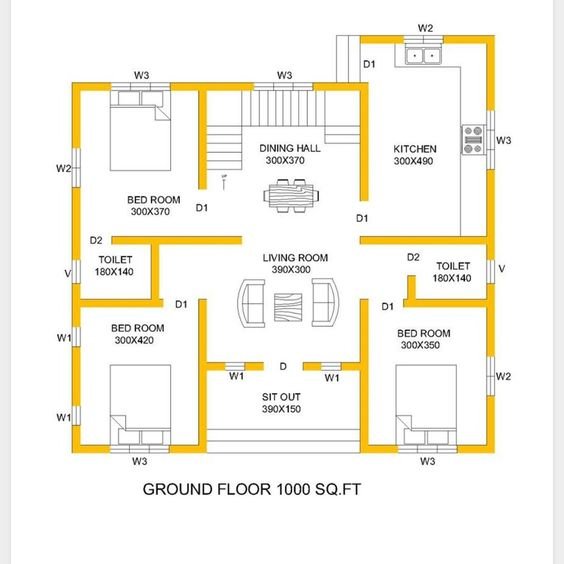
3 Bedroom Open Floor House Design
This modern three-bedroom home is perfect for those who want an open and spacious floor plan. The open layout features three beautiful bedrooms with lots of storage space, a large kitchen with plenty of counter space, and a dining room. The pooja room is placed in a strategic location and the bedrooms are designed to give you privacy and comfort.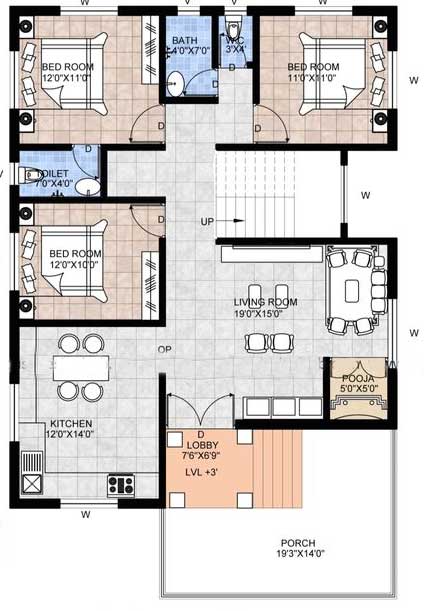
3 Bedroom Kerala Style House Plans
This traditional three-bedroom home is perfect for those who want a traditional yet spacious home. There are plenty of sit-out areas and the bedrooms are designed to give you privacy and comfort.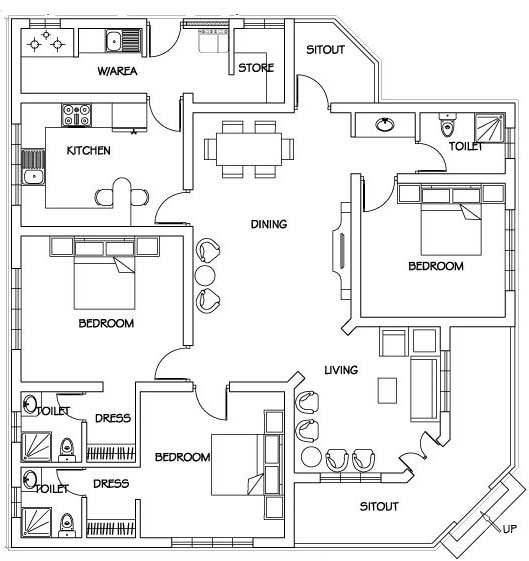
The Kerala-style house plan is perfect for those who want a home that’s both stylish and functional. It features a large open floor plan that is perfect for a growing family who loves to have an expansive space to move around in the house.
Important tips: How To Reduce Construction Cost In India
Luxury 3 Bedroom House Design
This list would be incomplete without a luxury 3 bedroom house. The open floor plan features a large kitchen with plenty of counter space, a huge formal dining room that’s perfect for hosting get-togethers with friends and family. 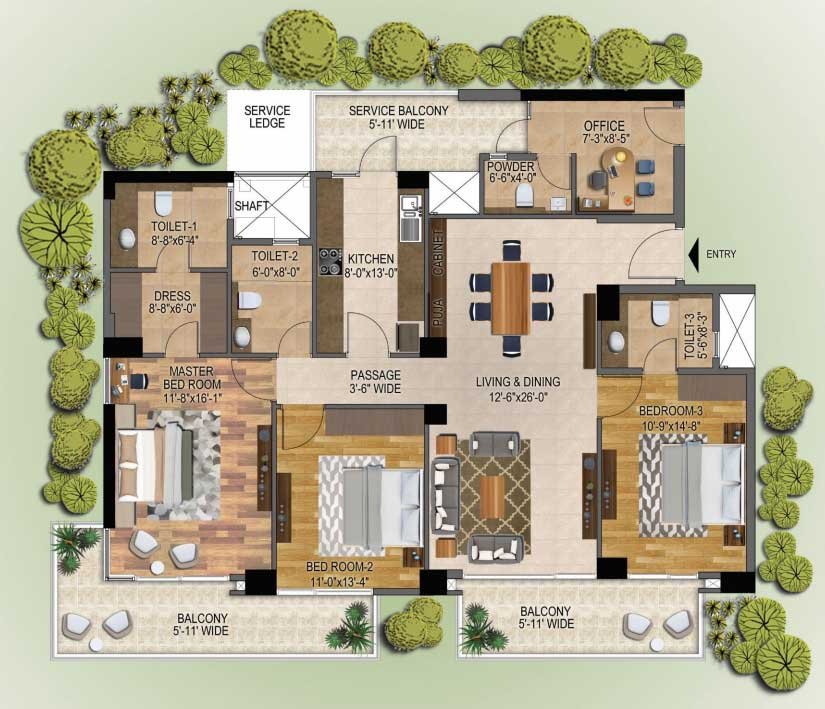
The bedrooms are spacious with plenty of room for a king-sized bed. The luxurious bathrooms are perfect for relaxing after a long day. Plus, the large backyard is perfect for hosting birthday parties and other events.
Conclusion
Three-bedroom residences are ideal for people who want a lot of room. Whether you’re looking for a traditional home or something more modern, you’re sure to find a 3 bedroom house that’s perfect for you.
You can always discover the ideal 3 bedroom house plan for your family, regardless of your budget. If you’re seeking a high-end home, a three-story home might be ideal for you.
If you have a limited cash flow, consider renting a duplex. These residences come with two bedrooms and bathrooms and are ideal for people who want an inexpensive house.



I love how you have covered different house designs for every budget. This way we can transform our homes without thinking too much about the expenditure. Not many bloggers cover all the aspects as you have done here. This is exactly why I trust your site when it comes to any house-related problems.
Interesting post! Never thought that a 3 bedroom house could be styled in such different ways. This is like an eye-opener for me. I like the ranch-style house design. This type of house design has always been my favorite. I also like how you have managed to show a house design with spacious garage space. Keep up the good work and more power!
The article is extremely interesting! Never imagined a three-bedroom house could be decorated in various ways. For me, this is akin to an eye-opener. The ranch-style home design appeals to me. My favorite house design has always been this one. I appreciate how you were able to depict a house plan with a large garage. More power and excellent efforts in the future! I appreciate how you included many house plans for every price range. This way, we may make house improvements without worrying too much about the cost. Few blogs go into as much detail as you have here. This is precisely why I rely on your website for any issues relating to my home.
Thanks Ms Kabita for your kind feedback. We continuously try to improve our content based on the feedback our users share with us. No matter whether it is a 3 bedroom small house plans design or its a big one. We keep trying sharing the modern and latest house plans for your 3 bhk space.
Nice blog.The idea on 3 bhk given by you is amazing.Specially the plan of your 3bhk with garage idea is great.I need a 3bhk with a garage.Also the various types of 3bhk ideas have given some idea about 3 bhks.Now i will be able to buy a suitable 3 bhk.