The roof slab is an integral part of any building structure, providing shelter, protection, and stability. When it comes to constructing a reliable and long-lasting roof, Reinforced Cement Concrete (RCC) emerges as a popular choice. 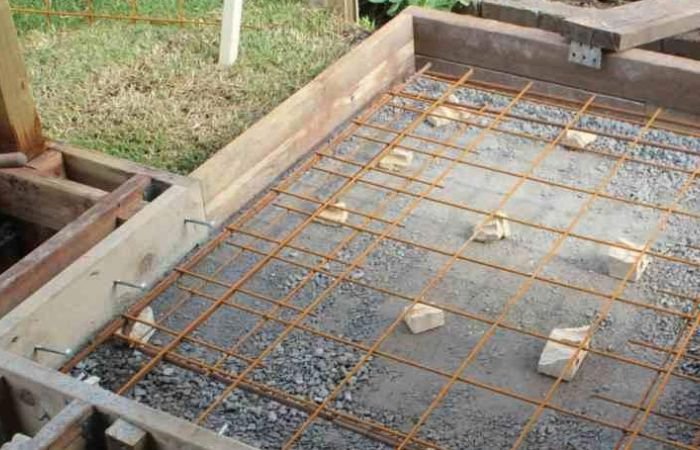
RCC roof slabs offer excellent strength, durability, and versatility, making them suitable for a wide range of construction projects. In this blog, we will delve into the world of RCC roof slabs, exploring their construction, key features, and benefits.
What is a RCC roof slab?
An RCC roof slab is a horizontal structural component constructed with a combination of concrete and steel reinforcement. It forms the uppermost part of a building, serving as a protective cover against weather elements and providing support to the overall structure.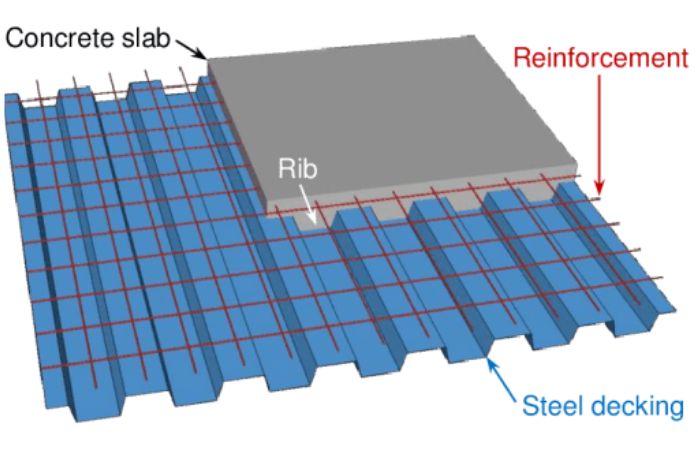
RCC roof slabs can be designed in various shapes and sizes to accommodate diverse architectural requirements.
RCC Construction Process
The construction of an RCC roof slab involves several key steps:
Designing and Planning
A structural engineer designs the roof slab considering factors such as load-bearing capacity, span, live loads, and local building codes. The plan includes determining the reinforcement layout, thickness, and necessary support structures.
Formwork and shuttering
Formwork, typically made of plywood or steel, is used to create the desired shape and provide temporary support during the pouring and curing of concrete.
Reinforcement Placement
Steel reinforcements, such as bars or mesh, are placed within the formwork according to the design specifications. Reinforcement ensures the slab’s ability to withstand tensile forces and enhances its overall strength.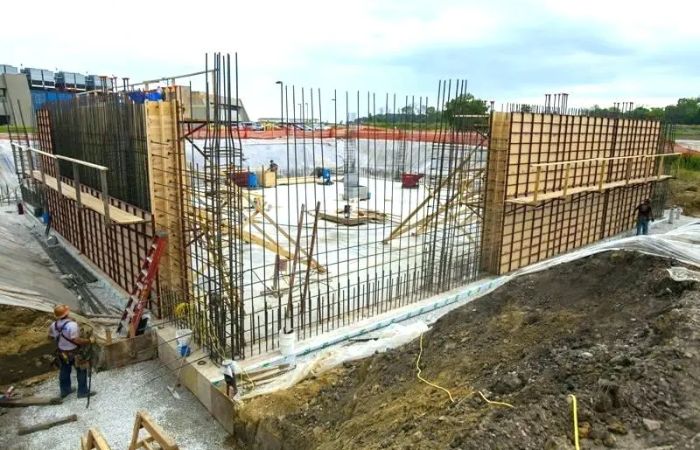
Concrete Pouring
High-quality concrete, mixed with suitable aggregates and additives, is poured into the formwork. Care must be taken to ensure proper compaction and elimination of air voids.
Curing and Finishing
After pouring, the concrete undergoes a curing process to attain its maximum strength. The roof slab may be finished with a protective layer, such as waterproofing or a layer of mortar.
RCC Concrete Ratio
- Standard RCC mix: The standard ratio for general RCC construction is typically 1:2:4, which means one part cement, two parts sand, and four parts aggregate (by volume). This ratio is suitable for most regular applications, such as foundations, beams, columns, and slabs.
- High-strength RCC mix: For projects that require higher strength concrete, a common ratio is 1:1.5:3, with one part cement, 1.5 parts sand, and three parts aggregate. This ratio provides a denser and stronger concrete mix, suitable for heavy-duty structures or where higher load-bearing capacity is required.
- Lean RCC mix: In some cases, where the concrete is not subjected to heavy loads, a leaner mix can be used to reduce the amount of cement while maintaining adequate strength. A lean mix could have a ratio of 1:3:6, with one part cement, three parts sand, and six parts aggregate.
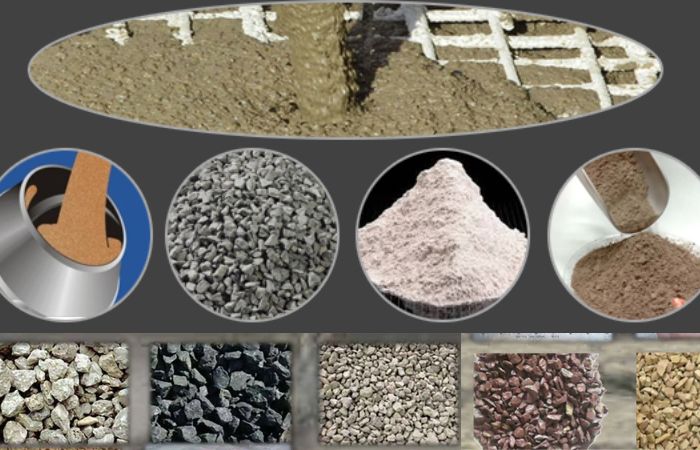
The reinforced concrete features combined the strength of cement and steel bars which are the basic components of a modern structural design. RCC is one of the widely used building materials that can be used for creating
- RCC Footings
- RCC Columns
- RCC Beams
- RCC Roofs and slabs
- RCC Stairs
- RCC pipes
In this post, we will focus on the RCC roof slab reinforcement details which will save you from the hefty consultation fees. If you are planning to utilize the structural element for your home or office building, then you must know how what should be the exact recipe for reinforcement and how to calculate the construction cost.
Benefits of RCC
Concrete features good compression strength but lacks the strength to resist tension. Therefore reinforcement with steel is essential to attain the expected tensile strength. Usually, 6mm to 32mm diameter of steel bars (check type of steel bars here) are used depending on the slab thickness.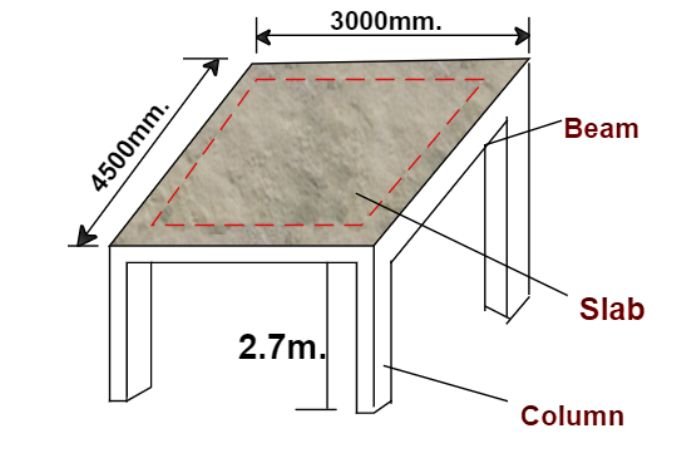
To create RCC, you will need cement, coarse aggregate, fine aggregate, M.S. steel bar, binding wire and water along with shuttering materials such as wooden planks and iron plates. Firstly, a cage of reinforcements is prepared in a form work, then concrete is poured and when the concrete is hardened the form work is removed. The reasons people prefer RCC as a structural element for roofs and slabs is that:
- RCC withstands tensile, compressive, bending and shear forces
- RCC is a good fire resistant material
- RCC can be molded to any desired shape
- RCC is remarkably durable and can take any load
You may like to know sand cement ratio for wall plastering
RCC Roof Slab Reinforcement Details
If you follow the minimum standards for structural design for modern day buildings you can opt for creating the RCC without a beam, it is called a flat slab. However, including the beams would effectively transfer a load of slabs to the columns, which is good for durability of the structure.
- The cross-sectional dimension for the column can be 9”X9” or 9”X12” with minimum 4 steel bars of 12 MM with stirrups of 8 MM steel rings.
- Ideal beam size should not be less than 9”X9” with a minimum of4 steel bars, with 2 bars of 12 MM thickness in the bottom of the beam, and 2 bars of 10 MM at the top of the beam.
- For slab thickness, it is advised to keep it at least 5” because at some places the slab depth can be less due to electrical pipes and internal wiring. The reinforcement details for RCC roof can be categorized in two ways:
- One way slab: Main steel bars of 8MM and distribution steel bars of 6MM
- Two-way slab: Main steel bars of 8MM and distribution steel bars of 8MM
Every structural design is based on the above-mentioned standards and gaining a general knowledge of these standards will not only help to prevent cheating, but you will also be able to calculate the construction cost for RCC in advance.
How to calculate the construction cost for RCC Roof Slab?
In order to make reinforced concrete, first the form work, then the reinforcement cage is created, and then the right level of concrete mixture is filled and cured for at least month to help it reach its full strength. The entire process can be done with the help of a small contractor, but you need to estimate the construction cost to decide whether the quotation offered by your contractor is acceptable or not.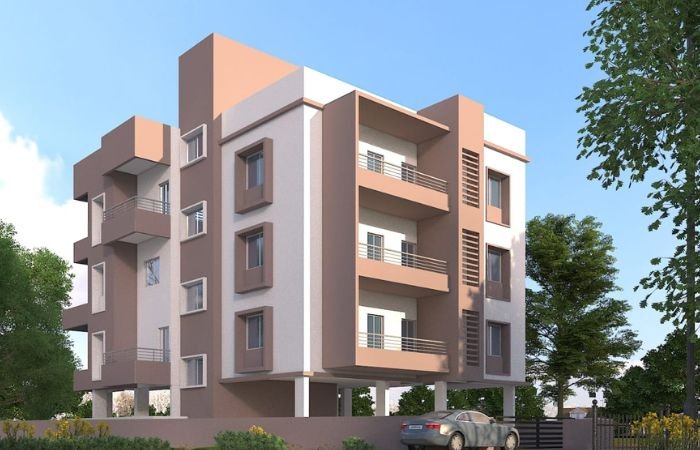
The construction cost for RCC roof slab depends on lots of variables like:
- Thickness of slab
- One-way or two-way slab
- Construction method and
- Thickness of beam and column
However, you can get a rough estimate with a simple RCC roof slab steel calculation formula. To find out the exact amount it will take to construct an RCC roof slab, let’s take an example.
If the RCC Roof Slab size is 25X20 Sq. Ft. and the concrete mix ratio is 1:2:4 then to find out the construction cost, you will need to calculate
- Concrete slab area
- Concrete cost
- Labor cost
- Shuttering cost
- Steel cost
The steel quantity for the slab will be around 60 to 65 kg per cubic meter. You can take assistance from civil engineers or market experts to find out the steel cost in your area.
Also know about recommended thickness of cement plaster
Given that the concrete slab area is 25′ x 20′
To convert it into cubic meter
(25x.3048)x (20x.3048)
= 7.62 x 6.096 = 46.451 Sq meter
The minimum roof slab thickness is 125mm.
So 46.451 x .125
= 5.806 CUM
The Approx ready mix concrete rate is 3000/cum;
and
Labor charges for Mason -3no, MC-4no
= (3×500)+(4×350)
= 2900
Shuttering cost is 500
So the concrete cost = (5.806×3000) + 2900+ 500
= Rs 20819/-
To get a rough idea for the construction cost you can get a hint from this formula, however, in general, it is assumed that to construct an RCC roof slab the approx cost would be Rs 180 to 200-00 per Sq Ft, where the cost for steel, labor, shuttering and material is included. But please note, this also vary location to location. E.g construction cost would be different in cities like delhi, mumbai, gurgaon, chennai, jaipur, chandigarh etc.
CONCLUSION
In conclusion, RCC roof slabs offer a range of benefits and advantages that make them a popular choice for construction projects.
When constructing an RCC roof slab, it is important to follow proper design and construction processes. This includes engaging a structural engineer to design the slab, using high-quality materials, ensuring proper compaction and curing of concrete, and implementing suitable waterproofing measures.
By choosing an RCC roof slab, you can have confidence in its strength, durability, and ability to provide long-term protection and stability to your building. It is a reliable and efficient solution for creating a robust and functional roof structure that will stand the test of time.
Consider best cement for house construction



Very helpful information. Calculating RCC can be tough if you don’t know the correct method. Do you know what is the cost of RCC in Mumbai? Although the formula is really helpful, I would like to know the exact cost based on my location. Please help me out with this.
CC has many benefits, such as fire resistance, durability, and the like. Its construction cost depends on the thickness of the slab, method, and thickness of the column and beam.