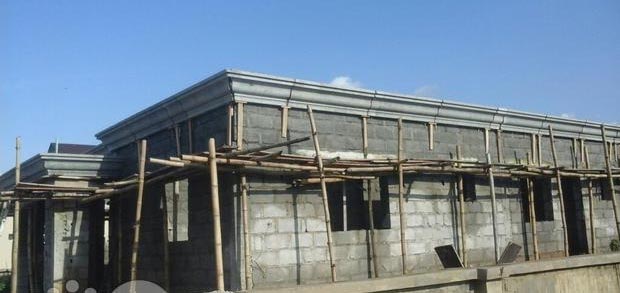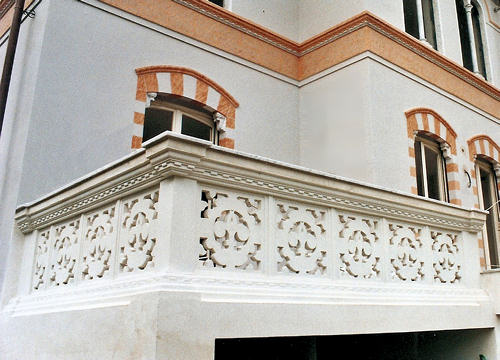A parapet originally meant a defensive mini-wall designs made of earth or stone that was built to protect soldiers on the roof of a fort or a castle. Now it indicates any low wall along the roof of a building, the edge of a balcony, the side of a bridge, or any similar structure.
In ancient days, parapet walls were used for privacy purpose. The mini defensive walls were meant to be a barrier to prevent soldiers entering the castle. Though modern architectural projects are designed by taking inspirations from kings and emperors, however, the parapet wall designs we see today are completely different. If you are looking for ideas to have a parapet wall design, then you have landed to the right place. Keep reading to find new model parapet designs.
Top Front Parapet Design
According to the modern design trends, you can select from two categories of parapet wall designs.
Solid Parapet Walls

These are the most common Indian house parapet wall designs. Generally, these walls are made from bricks and suitable for traditional architectural designs and low-lying. If you want to go a bit classical, then pick a Parapet wall design with decorative moldings and borders on top. It is advised to use this type of front parapet design for roofs only.
Grill Parapet Walls
Unlike solid parapet walls, the grilled parapet walls can also be utilized for balconies. Stainless steel parapet designs are getting widely popular these days. The best part is they are durable, easy to clean and can be molded as per design.

You can browse through lots of photos of parapet walls designs on the internet, but before take a look at the pointers defining the latest trends in the architectural landscape.
- A fusion of different materials is utilized by lots of designers to create interesting parapets.
- Nowadays, balconies can be seen with more open and clean parapet.
- For added luxury, people are using toughened glass to create parapet walls.
- Sometimes a complete glass wall is used which is fixed on the floor, whereas some homeowners wish to fix it with the help of stainless steel screws.
Typically, the height of the parapet wall is around 42 inches. It is an adequate height for fall protection. However, it can be seen that some people wish to create smaller walls and raise the height with added accessories and railing solutions. Use interesting colors or add fusion of material, whatever is your choice always keep the safety and durability concerns in mind while selecting a modern parapet design.


