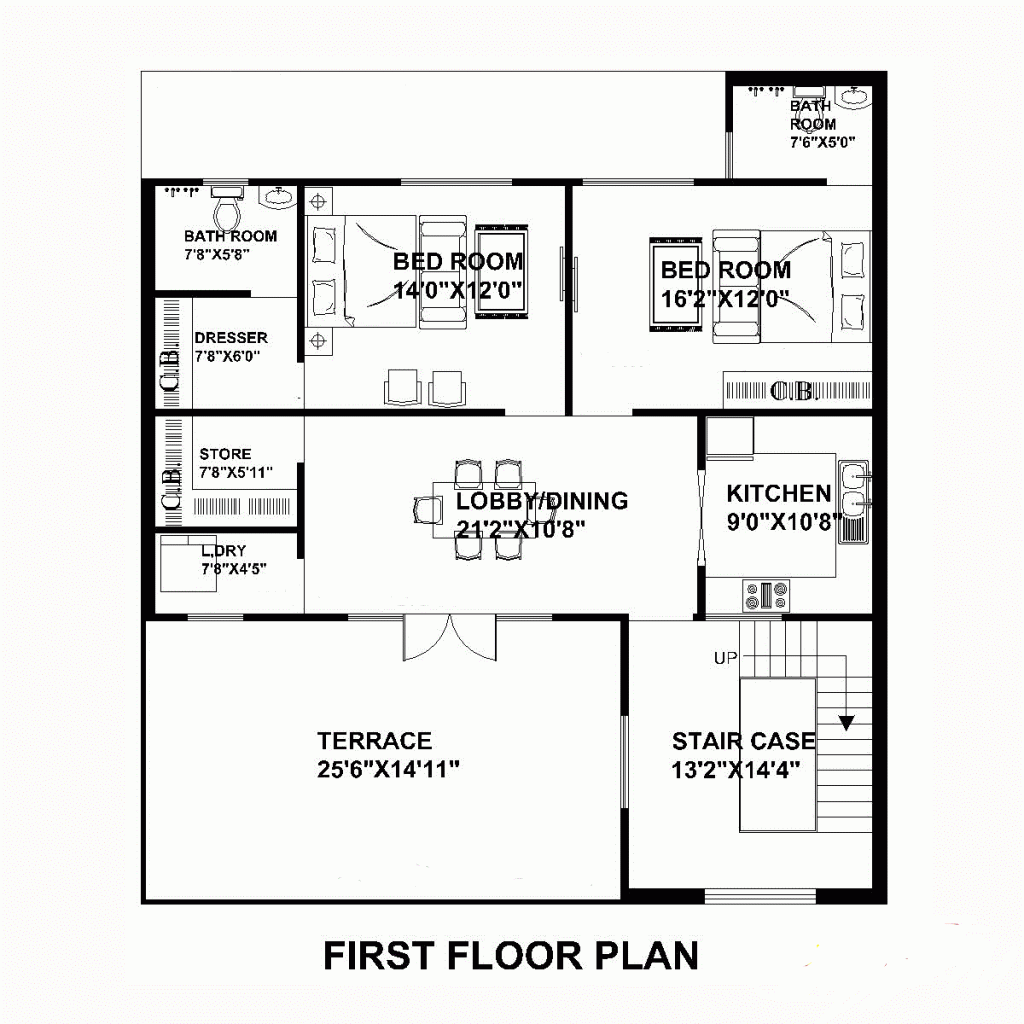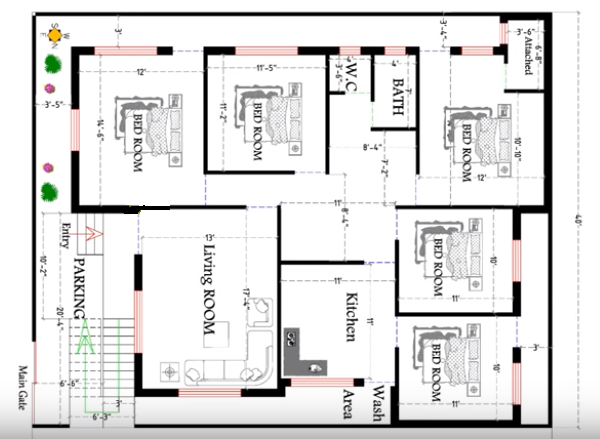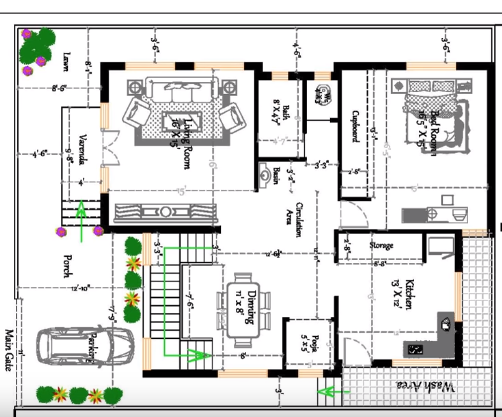Table Of Content:
Looking for the best house plan for 40 feet by 50 feet? You have come to the right place.
We understand that hiring an architect to design a plan for your dream house is not at all easy and neither do they come cheap. We, DecorChamp are going to help you design your 40 x 50 feet plot in a beautiful and unique way.
These house plans are designed by experts and are easy to understand and incorporate.
So here’s a list of some house plans suitable for both, a large family as well as a small family. These house maps are designed considering Vastu Shastra. So save your time, energy and money and have a look at these 40 x 50 feet house plans.
#01: 40 x 50 Feet Double Story House Plan
Ground Floor

This design has a big open area at the entrance. It has a lawn to keep the air in your surroundings fresh. You can also check the list of indoor plants that keeps the air fresh inside your homes. It has three bedrooms on the ground floor all attached with separate washrooms. Two of the bedrooms also open on the lawn. There is a separate toilet for guests near the drawing-room. It has a big living room in front of the kitchen. This plan has an L shaped kitchen with a big window to keep it lit by the natural light and make you feel fresh.
First Floor

The first floor has three bedrooms with attached toilets. It has a big living room with a huge circular balcony attached to it. You can keep a sofa on the balcony to sit and relax in the evenings. This house is ideal for a big joint family.
Also Check: 20 x 45 Feet House Plans
#02: 40 x 50 Feet Double Story House Plan
Ground Floor

The main entrance will take you to a large open space where you can even park. There are two entrances inside the house. You can either enter through the living room or through the drawing-room (preferably for the guests’ entrance). The guest room also opens to this parking area. This design has three bedrooms on the ground floor. One of which is the guest room. The toilets are attached to the two main bedrooms. The third toilet is in between the guest room and the drawing-room. It has a U shaped kitchen with a large living room in front of it. There are separate laundry and storerooms that opens in the living room (in front of the kitchen). The master bedroom has a separate dressing room attached to it. Both bedrooms are connected to a large open space at the back of the house (Rear Open).
First Floor

The first floor has two bedrooms with attached toilets. One of the bedrooms has a separate dressing room. The first floor also has a separate kitchen, store and laundry area. The kitchen is U shaped on this floor as well. The living room for the first floor is quite smaller than the ground floor as there is a big terrace on this floor. This floor design is quite similar to the ground floor design. Just instead of the drawing-room and guest room, there is a big terrace on this floor.
Also Check: 30 x 40 Feet House Plans
#03: 40 x 50 House Plan For 5 BHK

This is a house plan for a 5 BHK house. The main entrance opens to the parking area. As you can see, there are a few stairs to enter the house as the house is designed on a height to prevent rainwater and dust to enter the house. The entrance takes us to a big living room. Where you can keep your beautiful sofa and center table. You can also check the tricks to make your living room look more expensive. You get a big L shaped kitchen with a big wash area attached to it where you can wash and dry your clothes as well as the utensils. There is a small space in front of the kitchen where you can place a small table to have your meals. One out of the five bedrooms has an attached toilet with it. The rest four has a common toilet. There’s a 3 feet gallery on the right of the house (Connected to the three bedrooms on the right). There’s a 3 feet gallery with the other two rooms as well (At the backside of the house).
Also Check: 25 x 50 Feet House Plan
#04: 40 x 50 Feet House Plan – 1 BHK (Ideal For A Couple)

The main entrance opens to a large porch that you can use as parking as well. There is a 3 feet gallery on both sides of the house. And the front has an open porch that has a heightened verandah for sitting purposes. The house is designed on a height to prevent rainwater and dust from entering the house. You can enter the house either from the drawing-room or from the dining room (Guests can enter from the drawing-room). There is a separate pooja room near the dining room. It has a big L shaped kitchen with an attached storeroom. There is an attached L shaped wash area with the kitchen as well. The bedroom is big and you can even divide it into a study and a bedroom also. There is just one toilet between the bedroom and the drawing-room (No separate toilet attached to the bedroom).
Also Check: 30 x 30 feet house plans
If you need a house plan that is not available on our website, please comment with the size of the plot.



Hello,
I really like the plan , could you please provide the size of kitchen, bedroom and living rooms
Dear sir
please need plan 40×60 feets
I love your designs for 40 X 50 house plans. Can I also add a gym room to the 5BHK plan? or do I need to convert one of the rooms into a gym room? I like the idea of having a lawn space outside the house as well. Please let me know if this is doable. Thanks for sharing your ideas.
Hello sir Please can you make a home plan for a house of 40 by 50 home in which 50 is the front of home and the 40 is depth of the home and also i need 3 bed room and 1 dinning and a kitch and stairs in center
Thank you.