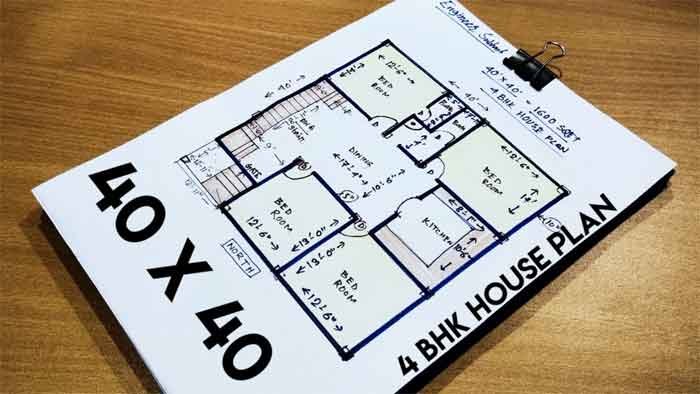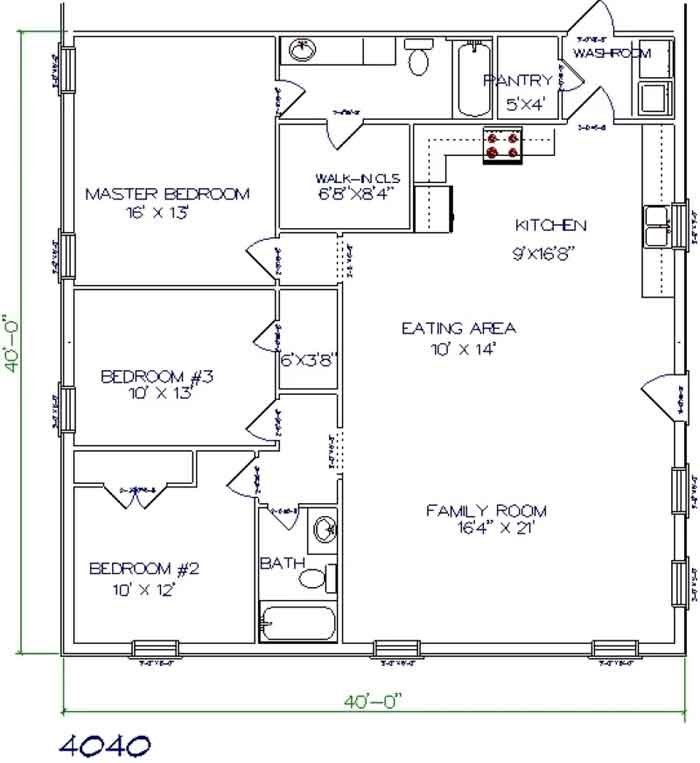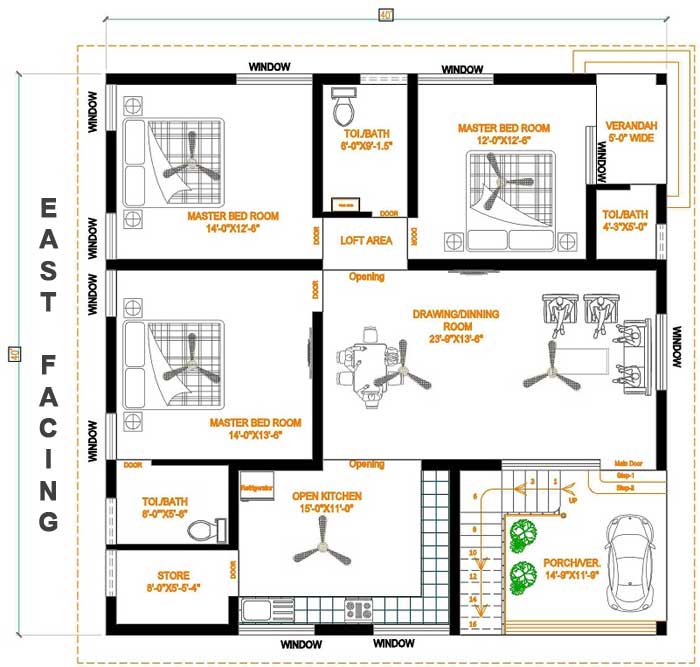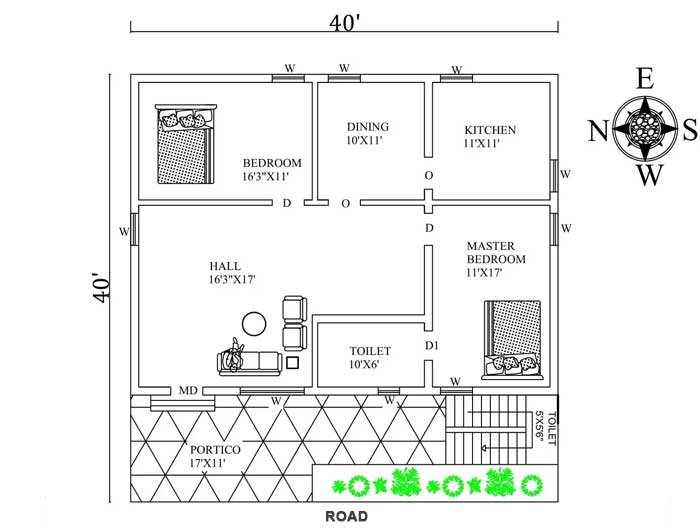40 by 40 Plot size is a decent plot size in which you can construct a good home with almost everything you desire, except a swimming pool 🙂 However, if you have an open budget, a rooftop swimming pool can also be constructed.
If you are looking for the best house plan for your 40 x 40 Feet plot. Your search ends here…
The 40 by 40 house plan is a great way to maximize your living space while still keeping a comfortable and manageable size home.
Plus, the extra square footage can be used for storage, an office, or even converted into an extra bedroom if needed. Whether you’re looking for a starter home or want to downsize without sacrificing space, the 40 by 40 house plan is a great option.
We have some unique and detailed house plans for your 40 X 40 Feet Plot. 1600 Sq Ft plot can have both 2bhk and 3 bhk both.
Have a look and select the one that suits you the most. These house plans are designed by experts as per the Vastu rules to bring happiness and positivity to your dream house.
Also, Read – Free Vastu Tips For Your Dream House.
What Are the Must-Have Features of a 40′ x 40′ House?
With 1,600 square feet available to you, you can perform far more than you may imagine. You could set up a kitchen and living area with enough space for three nice-sized bedrooms.
Alternatively, four slightly smaller bedrooms are an option. If you have a large household and a lot of stuff, 1,600 square feet will soon be insufficient.
What if, on the other hand, a single-family house is being sold as a starter home for a young couple just starting?
A 1,600-square-foot space may appear like a palace to those who live a minimalist lifestyle. So, if you live in a 1,600-square-foot home, start with your basics and work your way up from there.
How Much Space Is Ideal For a Two-Story 40′ x 40′?
If you live in a two-story, 40′ x 40′ home, things change considerably. You may accommodate everything you can fit in a 1,600-square-foot house as well as quite a bit more. Do you require five bedrooms? It’s not an issue at all.
Possible Layouts for a 40′ x 40′ House
Consider your lifestyle and plans carefully before making a selection.
Single Floor 40 x 40 House
This 1,600-square-foot home has three bedrooms: a living and dining area with a kitchen, living, and dining unit in an open plan design. Plus there’s a laundry room, another bathroom, and storage spaces available.
Plus there’s a laundry room, another bathroom, and storage spaces available.
40 by 40 House Plan – East Facing With Parking
This plan has two rooms and two bathrooms; the bathroom sizes are 4’8’x7′, 7’4’x7,’ and 2bhk, which was built following Vastu principles with enough proportion room for everyone.
With the tight space, there is a kitchen in the back of the devouring room as a little bit of hindsight, a Kitchen size 10’4’x14’4′ is also enough with a storeroom 10’8’x7′. To make it vastu friendly, read east facing house vastu plan here. For ventilation, having isolated fittings in place is an obvious need, and for illumination, there’s enough light and air by placing windows on the south side of the kitchen. The room size is larger than average rooms.
The kitchen has a cooktop and an exposed utility space, with a bedroom positioned at the rear and a connected toilet that opens out towards the garden.
3BHK 40X40 House Plan
Let’s have a look at some of the home characteristics this property offers, starting with its size.

It has a huge floor surface of 1600 square feet and a big yard area of 150 square meters for particular house features such as three bedrooms, three bathrooms, an open living space, a patio, and a garden wall.
The parking area provides access to the maid’s room and service area, which opens onto the house’s rear side. The living space, dining room, and main kitchen are all connected.
If you have a north-facing plot then you can refer to north facing house vastu plan to make a vastu-friendly map.
The main living room is divided into two parts, with the main foyer and welcome area for visitors in one half and more private space in the other. The living room connects to a lovely balcony where you may dine.
With enough space for a table for eight or ten people, a lovely open kitchen, and a gorgeous ceiling light over your dining table, you have everything you need.
2BHK 40X40 House Plan: West Facing Vastu Friendly
If you’re seeking a 40X40 home design, this is the one to choose. The house has two bedrooms and a bathroom on the ground level.

A private bathroom is available in the master bedroom. The other bedroom has a shared bathroom. On the ground level, you’ll find a kitchen.
Also check 900 square feet house plan here for your reference.
It’s a big kitchen with plenty of counter space and storage cabinets. The living room, which has two parts, is also on the ground floor.
Double Story 3 BHK With Separate Servant Room
Ground Floor Plan
- This is a 3 BHK house plan with a separate servant room which are normally seen in 1000 square feet house in india. The main entrance opens to a big porch where you can easily park 2 cars.
- The house is designed on a height to prevent the dust and rainwater from entering the house.
- There are 2 entrances to the house. One opens directly into the drawing-room, i.e, preferably the guest entry and the other opens in the living room/lobby.
- There is a separate servant room, storeroom, and pooja room.
- The kitchen has an L shaped workstation. This floor has just one bedroom and one toilet.
- The toilet has 2 doors. One opens into the bedroom and the other into the living room. So, it serves as both, a common as well as an attached toilet.
- This house plan design also has an open sit out at the backside (Between the bedroom and the drawing-room).
Now, Let’s move to the first-floor design.
First Floor Plan
- The stairs take you to the living room/lobby. It has a separate L shaped kitchen on the first floor. So you can cook and eat even on the first floor.
- It has two terraces, one at the same level and another on the next upper level.
- There are two bedrooms on this level. One is the master bedroom and another one is a smaller bedroom. Both the bedrooms have attached toilets.
- The master bedroom toilet also opens to the living room. So it can also be used as a common toilet.
- The master bedroom has a separate storage room attached to it. That you can convert into your study space or library as well.
- Both the bedrooms open to a common balcony as well.
Also, Read – 40 x 60 Feet House Plan.
40 x 40 Feet – East Facing – 2 BHK

- This is a 2 BHK design for your 40 x 40 feet plot. The entrance to this house is in the East. The entrance opens to a porch that can be used to park a car.
- There is a garden in front of the porch. The people living in the house go straight towards the garden and enter through the door on the left of the garden.
- The guest enters through the left of the porch straight into the drawing-room.
- The other entrance opens to a passage that leads you to the living room.
- This design has a separate puja room. It has 2 bedrooms. One is the master bedroom. It has a connected toilet.
- The other bedroom does not have an attached toilet. The common toilet is in the passageway.
- The kitchen and drawing room are in the east. The kitchen has a connected storeroom. It has an L shaped kitchen.
- There is an open area on the backside (west), connected to both rooms.
Also, Read – 30 x 60 Feet House Plan.
40 x 40 Feet – 3 BHK House Plan
- This design is a 3 BHK plan for a 40 x 40 feet plot. The main entrance opens to a big porch.
- The house is then designed on a good height to prevent the dust and rainwater from entering the house. The entrance opens to the living room.
- There is a separate dining area in front of the kitchen.
- As we move out of the living room. There is an open space. It has a common toilet in front, a master bedroom on the right, and a dining area on the left.
- The master bedroom has an attached toilet. There is a separate wash area though, connected to the dining area.
- The kitchen is designed in an L shape modular kitchen.
Also, Read – 30 x 30 Feet House Plan.
40 x 40 Feet – 4 BHK House Plan

The main entrance opens to a porch, that has a heightened verandah. There are two verandahs in this design, one is in the front and another towards the backside. The house is designed at a good height.
The 4 rooms are in the 4 corners of the house. The entrance opens in the living room. It has a small room, other than the 4 rooms, that can either be used as a pooja room or a storeroom or even as a servant room, according to your needs.
This design has two toilets. Each between two rooms. This design has an open kitchen, with the backside verandah attached to it. So, it’s big and airy and it has a lot of natural light coming to it making it a happy place for the beautiful chefs of the house.
Also, Read – 40 x 50 Feet House Plan.
40 X 40 House Plan – 3BHK
The spacious layout is open, making it feel bright and inviting. The living room, dining area, and main kitchen area all flow into one another from here, and you have a wonderfully designed cold-light effect throughout the entire property.
From here, you may simply build a big living room and gain direct access to the first bedroom in this 3 bedroom house plans, which can also be used as a guest room or an office above.
- The main living area is divided into two parts, with the main foyer and welcome space for visitors on one side and additional open living space by this lovely big sliding door that leads to a garden.
- This home has a wonderful open kitchen and a large eating area with enough space for a table for six to eight people. You also have access to an exquisite open kitchen on the other side.
- From this angle of the house plan, the master bedroom appears quite spacious.
- The other two rooms are likewise big, with private bathrooms attached. These might be utilized as a youth room or as a guest room.
- This is a traditional 40 by 40 house plan that features all the amenities that you would want in a home.
40×40 House Plan – East Facing 2BHK
The plot is a 40-foot-by-40-foot square that tapers toward the front, with three stories and each may be viewed as a separate unit. The elevation is sleek and modern.The ground floor accommodation is a 2 bedroom house plan with all the necessary facilities, including an open kitchen and utility area, as well as a stove and an open living room. A bedroom is located at the rear with an attached toilet.
- This is an east-facing house design with a 40 feet by 40 feet floor plan. Furthermore, there are a 20 m wide thoroughfare in front of this magnificent home, and all sides have homes that connect it.
- This path of action contains two rooms and two bathrooms, each with a bathroom size of 8’8’’x4’4′. It was built according to Vastu principles with enough room for appropriate proportion.
- With its kitchen, the studio apartment is excellent for those who want to live in harmony with nature.
- The dining room is big enough to store culinary equipment and food. The kitchen space is sufficient for a commercial kitchen.
- The washing area in the south of the kitchen provides lots of light and air, allowing this place to stay clean. The room size is larger than normal rooms.
Also, have a look at 30 40 house plan with car parking which is trending nowadays you can choose from.
40 X 40 Ground Floor Plan with Car Parking
This modern single floor house design offers ample space to park one car. A bedroom and bathroom are on the other side of the main entrance. Two bedrooms are located at the back with attached bathrooms. There is also space for building a premium wardrobe in each bedroom.
- A tiny garden area is also adjacent to one of the bedrooms on this floor plan. This offers wonderful scenery for relaxing and enjoyment in nature.
- This room also has a shaft to the roof, so it can be used as a storeroom. This ground floor plan is perfect for a small family or couple who wants to have easy access to all the rooms in their home.
- The staircase leads to the first floor where there are two bedrooms, a bathroom, and a kitchen.
- From this room, you can also go up to the roof. This plan also offers a great view of the surroundings.
Things To Know Before Constructing 40 X 40 House
- There are many different types of plans available, so you will want to make sure you take the time to find one that best suits your needs.
- This will all be determined by your specific tastes and what feels most natural to you.
- The last thing to keep in mind when searching for a 40 by 40 house plan is the cost of the materials.
- If you are on a tight budget, then you may want to consider using cheaper materials.
- However, if you have a little extra money to spend, then you may want to go with higher-quality materials.
- Whichever route you choose to take, make sure you put some thought into it and find the best 40 by 40 house plans for your needs.
Also have a look at:
40 X 40 house plans are one of the most popular house plans available today. There are a variety of different reasons why this particular set of house plans is so popular, but one of the most commonly cited reasons has to do with the amount of living space that these types of plans offer.
40 X 40 house plans typically include approximately 1,600 square feet of living space, which is just the right amount for many families.
In addition, these types of plans also typically offer a great deal of flexibility when it comes to how the interior layout can be configured.
This means that if you have a specific need or want in mind for your new home, chances are good that you’ll be able to find a 40 X 40-floor plan that will meet your needs.
Key Points while Choosing 40 by 40 Plan
You need to make sure that the plan you choose will be able to accommodate all of the rooms in your home. If you have a large family, then you need to make sure that the plan can accommodate all of them as well.
Also check 17 by 45 Double story house plan which are very popular now a days.
The next thing you need to consider is the type of material that you want your home to be made out of. If you live in an area where it gets very cold, then you need to make sure that the material you choose can withstand the cold weather.
The last thing you need to think about when you are looking for 40 by 40 house plans is the design of the home. When you take all of these things into consideration, you will be able to find the perfect 40 by 40 house plans for your needs.
Conclusion
The following 40 X 40 house plans provide a clear idea about the overall layout of the property, as well as the individual rooms. One more thing, all of these house plans are designed according to Vastu Shastra principles, so you can be sure that you will have a peaceful and prosperous life in your new home.
There are many different things that you need to take into consideration when you are looking for 40 by 40 house plans.
You need to make sure that you find a plan that is going to be able to accommodate all of the rooms in your home, as well as all of the people who are going to be living there.
You also need to make sure that you find a plan that is affordable and will last for a long time. The last thing you need to do is find a plan that fits your personality and meets all of your needs.




I like a house plan in 40*40, but i required it in 40*50
By the way, I love how you have shown the house plan photos with descriptions. I am looking for a 40 X 40 house plan with open space and a lawn at the entrance. Is it possible to have a backyard also with these house plans?
Love the designs! I am looking for a 40 X 60 house plan with a pooja room that can be incorporated into the living area. I am also keen on building a kitchen garden so could you let me know if there are any plans for that layout. Looking forward to seeing more new designs.
Interesting designs for 40X40 plot. Really love the specifics of each design that you have shared, Coul you also share some details about the estimated cost of construction for each design. Hoping to get a reply soon.
Thank you for sharing