Congratulations on your new house. We’ve got you some best possible house maps designed as per Vastu for your 25 x 30 Feet house plan map and that too for free!! We know that designers nowadays are too pricey and sometimes it’s very confusing to find a good one. So, to save you from all this trouble and to save some of your bucks which you can later invest in some other amenities for your dream house, we provide you with some of the best house plan designs for your beautiful home.
These are some house plans for your 25×30 Feet Plot. Some with a separate Puja Room, some with a separate drawing-room. Whether you need a plan for a big joint family or for a small family… You can select a house plan according to your requirements…
25 x 30 Feet House Plan – West Facing – 3 BHK
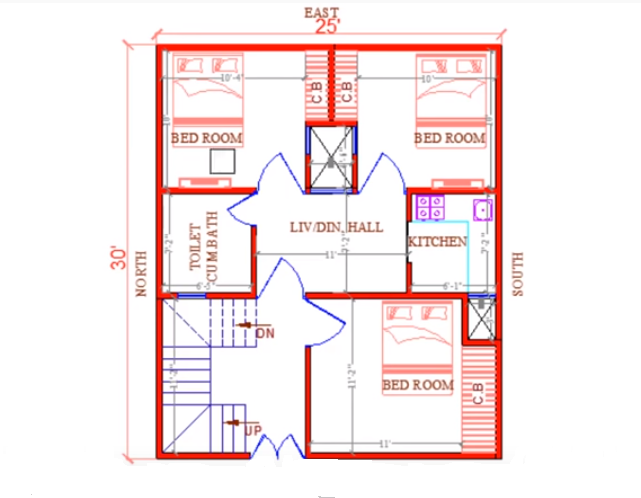
Also Read: 20 x 40 Feet House Plan
25 x 30 Feet House Plan – 1 BHK
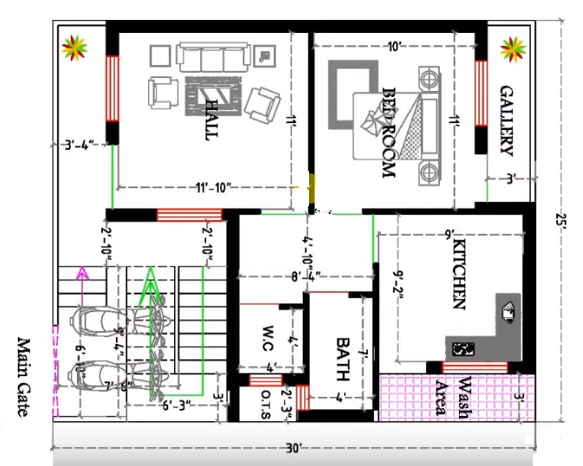
Also Read: 40 x 40 Feet House Plan
25 x 30 Feet House Plan – Double Story – 3 BHK
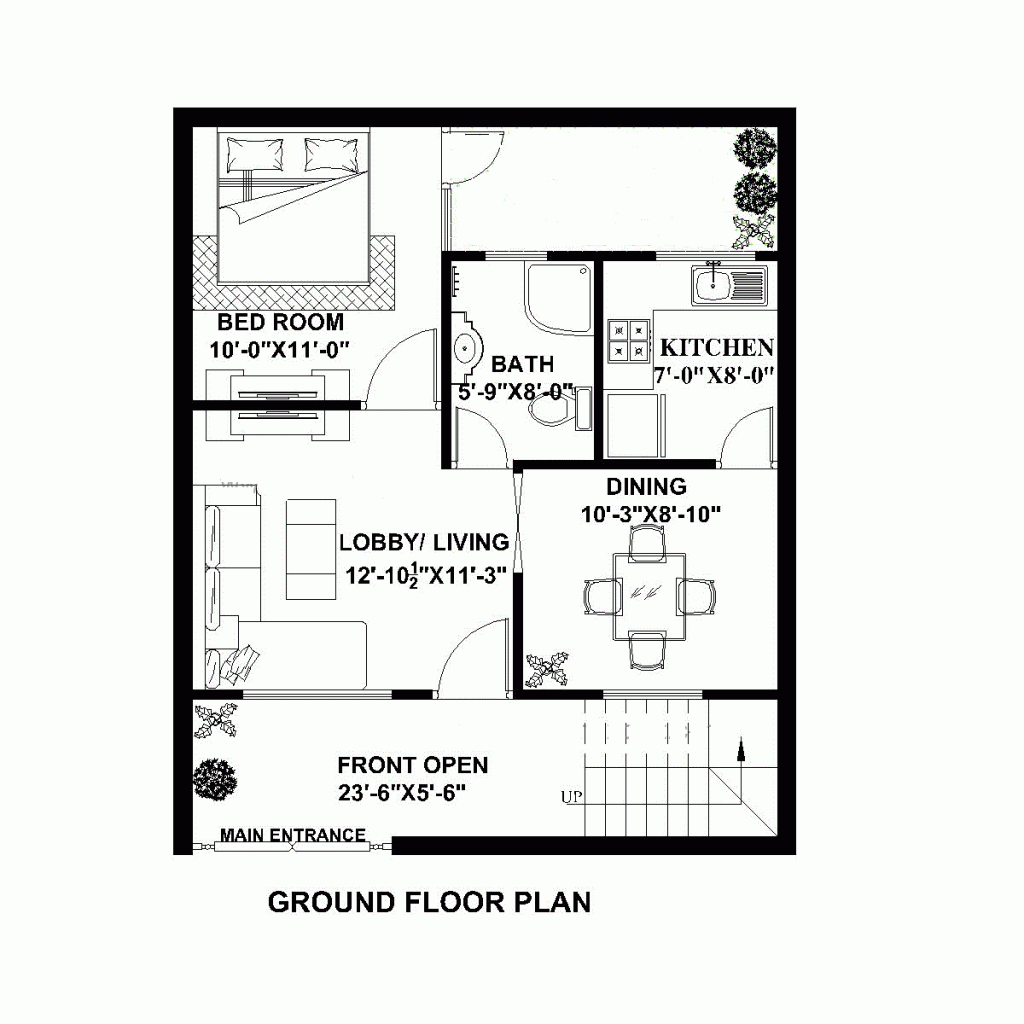
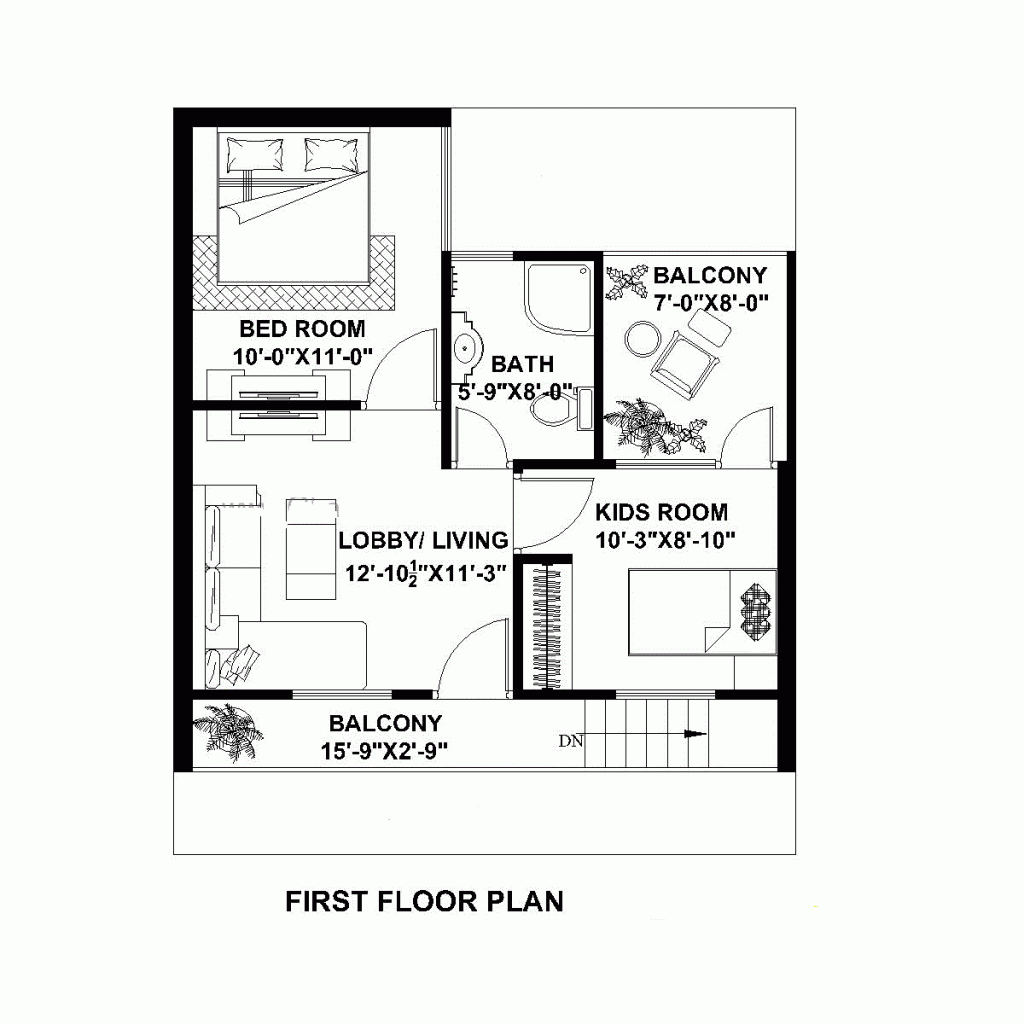
Also Read: 30 x 30 Feet House Plan
25 x 30 Feet House Plan – Double Story – 3 BHK


Also Read: 30 x 50 Feet House Plan
25 x 30 Feet House Plan – 1 BHK
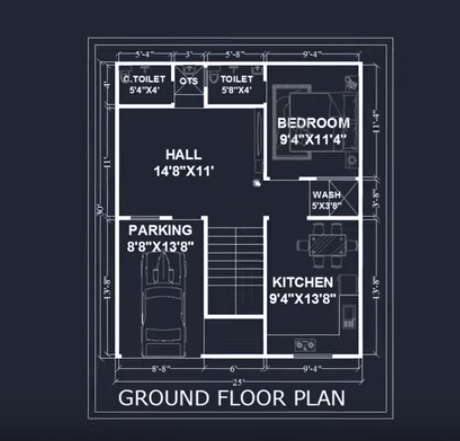
Also Read: 20 x 45 Feet House Plan



Interesting design for 20 by 30 ft house, I like how you incorporated all the rooms into the design. It would be great to have a pooja room in this design. Pooja room is an important part of my house and with htis design I can think about using a small space for building a pooja room. Thanks