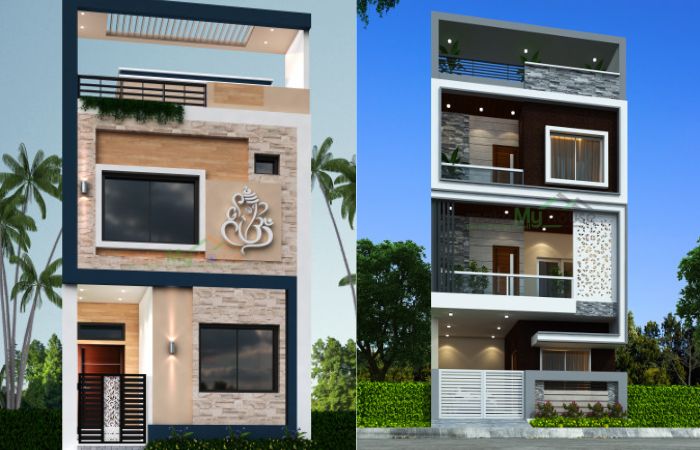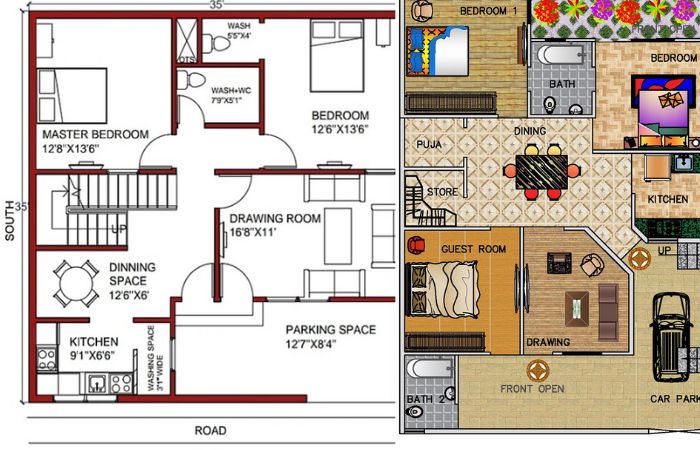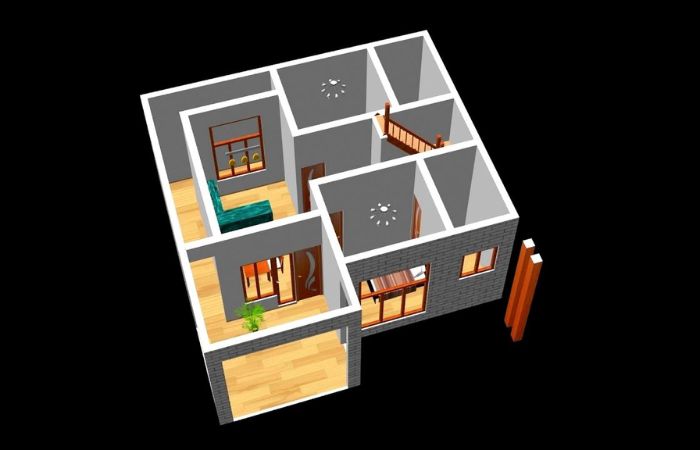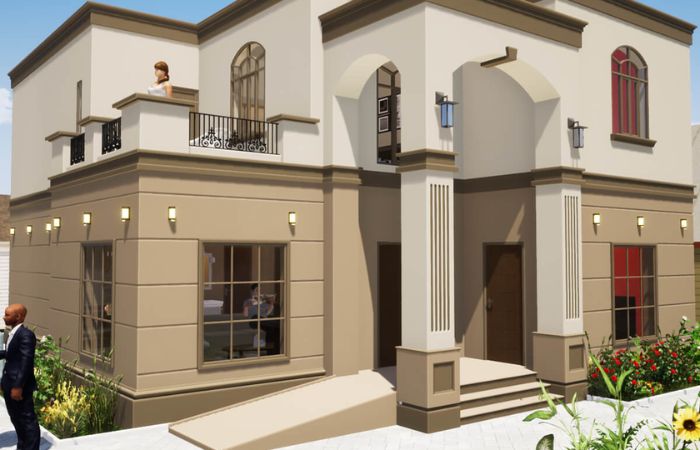Designing a dream home is an exciting and transformative journey. One of the first steps in this process is creating a well-thought house plan that lays the foundation for your ideal living space.
Welcome to the journey, through the fascinating world of architectural design as we will deliver the intricacies of a remarkable 35 by 35 feet house plan in mesmerizing 3D. 
In this blog post, we will walk you through the captivating features of stylish house plan as it is not only essential for builders but also for homeowners to visualize and communicate their design preferences.
Key Considerations before Planning
- Lifestyle and Family needs
- Budget Friendly
- Lot size and Orientation
- Flow and Functionality
Read more- Ideas for designing front of a house
Elements of a House Plan
- Floor Plan: The floor plan outlines the layout of each floor, including room dimensions, placement of walls, doors, and windows.
- Room Layout: Carefully consider the placement and size of each room to ensure optimal functionality and comfort. Bedrooms, bathrooms, kitchen, living spaces, and utility areas should be strategically positioned for convenience and efficiency.
- Architectural Style: Choose an architectural style that resonates with your personal taste and the surrounding environment. Whether it’s contemporary, traditional, minimalist, or something unique, the architectural style sets the overall tone and aesthetic of your home.
- Structural Details: Structural details such as foundation plans, roof designs, and elevations are essential components of a house plan. These details ensure the structural integrity of the building and provide crucial information for construction.
35 by 35 House Plan North Facing in 3D
A north-facing house plan requires careful consideration of sunlight exposure and optimizing natural light throughout the day. Here’s a description of a 35 by 35 feet north-facing house plan:
Exterior Design
The exterior design of the house can feature a combination of textures such as brick and wood. Large windows are strategically placed on the southern side of the house to maximize natural light while maintaining energy efficiency. The entrance is located towards the eastern side, leading to a covered porch area.
Read more: Best cement for house construction
Entrance and Foyer
Upon entering the house, you step into a spacious foyer area with a high ceiling, creating a sense of openness. The foyer can be adorned with a stylish console table and a mirror, complementing the overall design. The foyer can also be designed with an attractive entryway and ample storage for coats and shoes.
Open Floor Plan
Opt for an open floor plan that maximizes the use of space and allows better flow between rooms. The living room, dining area and the kitchen can be seamlessly connected, creating a spacious and versatile space. Large windows and skylights can be incorporated to give it a 3D plan with sufficient natural light throughout the day.
Living Room
The living room is designed for comfort and relaxation. It can be furnished with a comfortable sofa set, coffee table and entertainment features such as wall-mounted TV. The 3D visualization allows you to explore different seating plans with creative decors.
Dining Room
Adjacent to the living room, the dining room allows you to create a designated space for family meals and entertaining guests. You can accommodate a stylish dining table with a header and chairs with pendant lightning above to create a warm and inviting atmosphere.
Kitchen
The kitchen is designed to be functional and efficient. It can feature a kitchen island or breakfast bar for additional countertop space and casual dining. Modern appliances, ample storage cabinets, and a well-planned workflow make the kitchen a practical and aesthetically pleasing area.
Bedrooms
The house plan can include two to three bedrooms, depending on your requirements. The bedrooms can be positioned on the northern and western sides of the house to take advantage of the northern light. Each bedroom can feature a comfortable bed, wardrobe, and a study or dressing area. Large windows provide natural light and views of the surroundings.
Bathrooms
The house plan typically includes two or three bathrooms, including an ensuite in the master bedroom. The bathrooms can be designed with modern fixtures, elegant tiles, and ample storage options. A mix of shower enclosures or bathtubs can be incorporated based on your preferences.
You may like to know about- Best ways to improve vastu of your house
Utility spaces
To maximize functionality, the house plan can include utility spaces such as a laundry room or storage area. These spaces offer convenient storage for household essentials and ensure efficient organization.
Outdoor Area
If space permits, the house plan can incorporate an outdoor area such as a patio or a small garden. This space can be utilized for relaxation, outdoor dining, or gardening, providing a peaceful retreat.
GROUND FLOOR PLAN – 1225 SQ.FT
| Entrance | As per your need |
| Living Room | 10’0″ x 19’0” |
| Dining Area | 12’0″ x 10’0” |
| Kitchen | 10’0″ x 8’7” |
| Master Bedroom | 10’0” x 14’0” |
| Guest Bedroom | 10’0″ x 14’0” |
| Common Bathroom | 8’6″ x 4’9” |
| Staircase | 3.2 feet wide |
| Utility | 45 sq. feet |
| Parking Area | 7’3” x 15’0” |

FIRST FLOOR PLAN- 850 SQ.FT (IF APPLICABLE)
| Additional Bedroom | 10’0″ x 14’0” |
| Additional Bathroom | 8’6″ x 4’9” |
| Study Area | 10’0″ x 14’0” |
| Recreation Area | 10’0″ x 12’0” |
| Terrace/ Balcony | 10’0″ x 33’6” |
Read more- Waterproofing solution for your home
COST ESTIMATION OF 35 BY 35 ft. HOUSE PLAN
| Construction Cost | Rs. 1,500 to Rs. 5,000 per square foot. |
| Architectural Design | Rs. 1,47,000 to Rs. 4,90,000. |
| Permitting and Approvals | Fees as applicable |
| Additional Cost | Rs. 2,94,442 |
| Interior Finishes | Rs. 5,60,250 |

Note: The total cost of construction could range from Rs. 18,37,500 to Rs. 61,25,000 and total cost of house with rough approximations including additional cost and interior furnishes could range from Rs.37,40,248 to Rs. 38, 00, 768.
CONCLUSION
In Conclusion, a 35 by 35 feet can provide a comfortable living space with a well-designed layout. The specific design and cost can vary on several factors including location, material, labor cost and personal preferences.
Remember, the estimates provided are rough approximations, and actual costs can vary significantly based on local factors and market conditions. Additionally, obtaining necessary permits and approvals from local authorities is crucial before proceeding with construction.
Consider reading:


