A 750 sq ft house plan is a great option for those looking for a low-cost small home. This size home is perfect for a starter home or a downsizer.
There are plenty of floor plans and designs to choose from when it comes to 750 sq ft homes, so you’re sure to find one that fits your needs and style.
Choose the perfect house plan based on the plot facing as per Vastu to make your home Vastu compliant as well.
What is the appeal of 750 SqFt House plans?
Not too long ago, it was pretty uncommon to work from home. Nowadays, though, having a designated area in your house for working has become more of the norm. 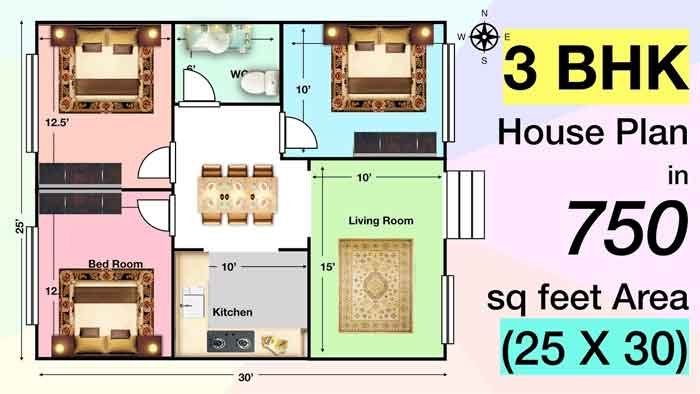 With this change, you would think that new houses being built would get larger overall to account for this additional workspace requirement. And actually, a lot of newly designed houses feature these types of at-home office additions.
With this change, you would think that new houses being built would get larger overall to account for this additional workspace requirement. And actually, a lot of newly designed houses feature these types of at-home office additions.
You can also refer to 900 sq ft house plans 2 bedroom for a better understanding of the location of rooms in a 750 sq ft house.
In contrast, we have to contend with unstable construction materials pricing, real estate price inflation in some areas, and climbing energy bills. All of these factors are making new home buyers look more closely at properties with less square footage.
- To compensate for rising energy and other utility expenses, more individuals are seeking small energy-efficient house designs.
- Many young families are unable to accommodate large residences;
- Empty-nesters on a fixed income find it difficult to keep up with increasing property taxes, energy bills, and continual expenditures for maintenance.
With these 800 or 750 square feet house plans, you may not have a massive master suite with his and hers closets nor a humongous kitchen.
Nevertheless, what you lose in space, you make up for in other ways like cheaper mortgage payments and utility bills.
You may also like to view all the latest 1000 square feet house plans here as well.
Compact 750 sqft House Plan
This home has been designed with contemporary details that are sure to impress. From the cladding stones on the walls to the extended windows, every detail has been carefully considered. 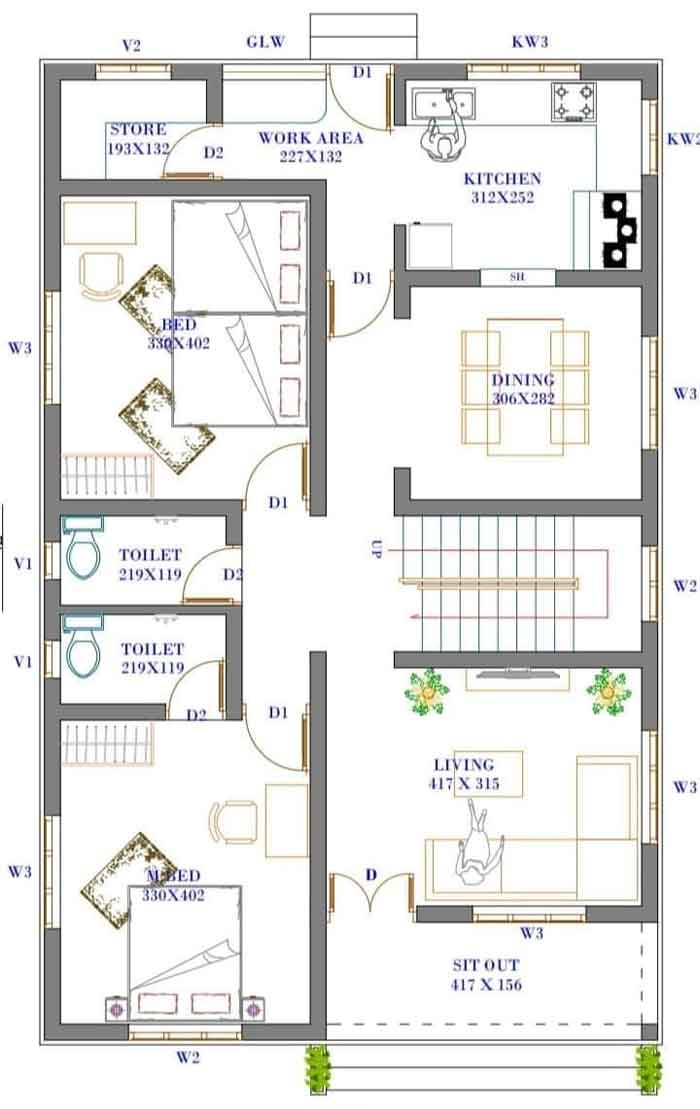 You’ll appreciate how effortlessly chic this home is and how it can easily become your own private oasis.
You’ll appreciate how effortlessly chic this home is and how it can easily become your own private oasis.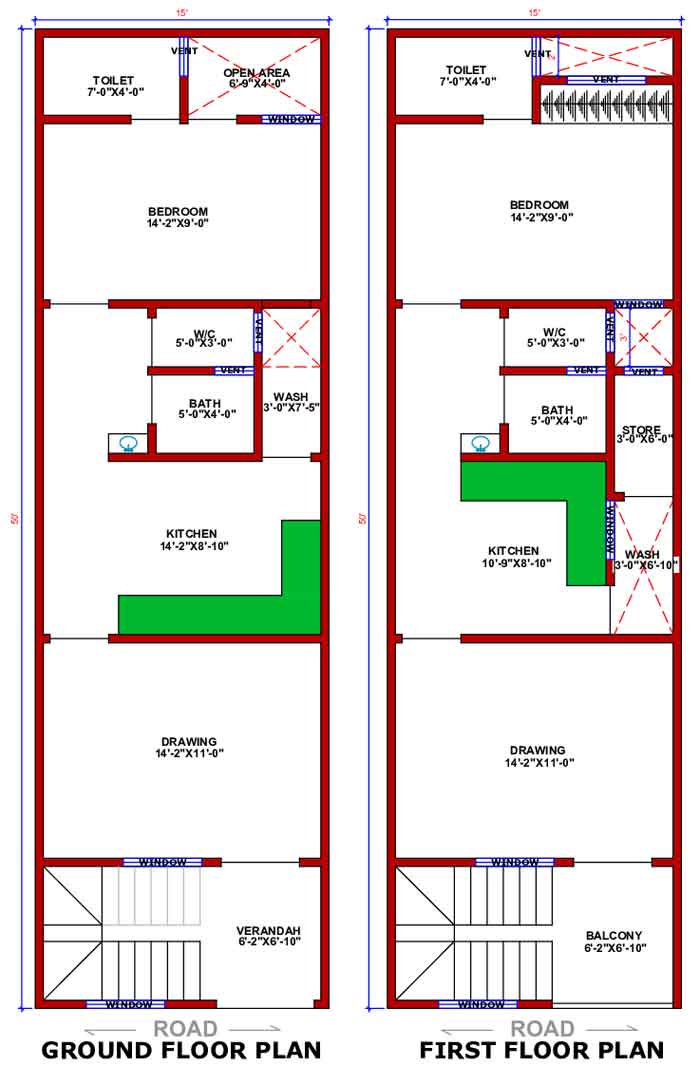
Almost anybody who wants to create their own house may do so. The outside wall is simply built with simple doors and windows for an easy aesthetic. It consists of two bedrooms and one shared bathroom as compared to 1000 square feet house plan listed here.
750 Square Feet Floor Plan 2 Bedroom
Dreaming of a lovely 2 bedroom house plan is what people want. You may make your home more attractive by utilizing the most up-to-date interior home designs,  which are generally used in conjunction with living and dining rooms to improve the appearance of the home design. A living or dining room can be combined with a balcony.
which are generally used in conjunction with living and dining rooms to improve the appearance of the home design. A living or dining room can be combined with a balcony.
750 sq. ft. House Plans for the Modern Family
Measuring in at a tiny 750 square feet, this plan is one of the smaller modern single floor house design available. 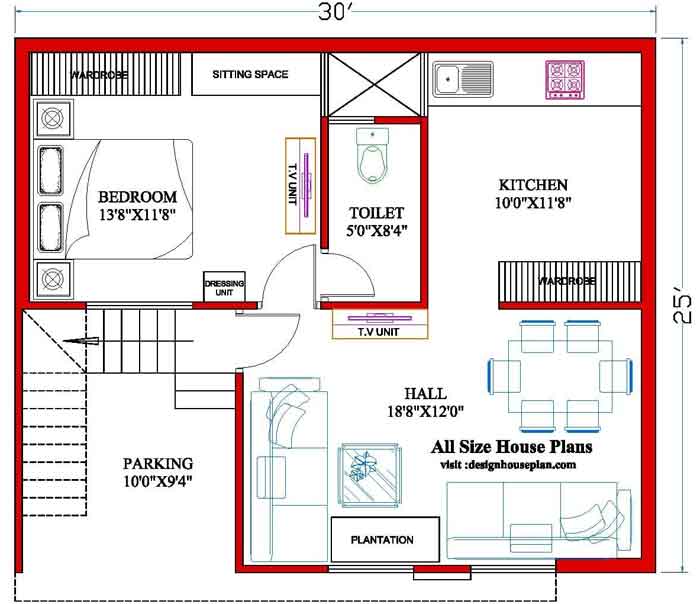 Perfect for young couples or small families of 3 members or less, this two-story and two-bedroom floorplan features a modern-traditional style complete with a gable roof, covered porch, and balcony.
Perfect for young couples or small families of 3 members or less, this two-story and two-bedroom floorplan features a modern-traditional style complete with a gable roof, covered porch, and balcony. 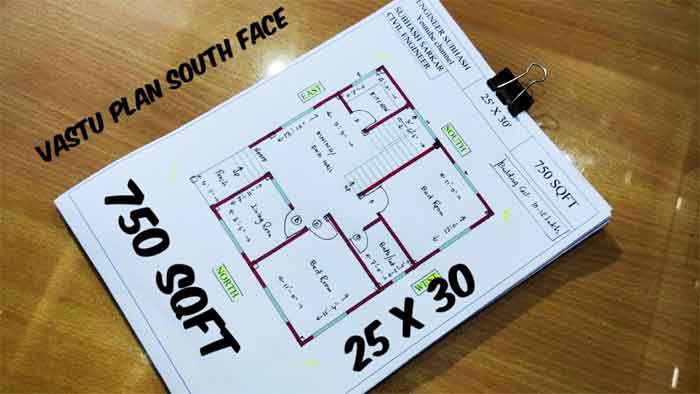 Whether you live in a warm climate zone where outdoor living is key or somewhere that sees all four seasons, this home plan can accommodate your needs while providing plenty of space to Enjoy Living!
Whether you live in a warm climate zone where outdoor living is key or somewhere that sees all four seasons, this home plan can accommodate your needs while providing plenty of space to Enjoy Living!
For more latest and trendy 25 by 30 house plan visit here.
Small energy-efficient houses, naturally, can be used as holiday cottages or as weekend retreats for a small family. People on a tight budget are increasingly turning to this 750 sq. ft. house plan.
The bottom floor houses a kitchen-living area combo, an entrance hall or mudroom, and a bathroom. Young families might want to make the bathroom bigger by expanding into the entry hall and moving the door to be beside the stairs.
Also, have a look at the modern 20×50 house plan here as well.
The second floor is also rearrangeable to fit your needs. For example, you could turn two small rooms and a hallway into one large room, with the leftover space open on the other side. This new open space can double as an office; furthermore, you might be able to put a full bathroom right above the main bathroom downstairs.
How to make your 750 square feet house plans energy-efficient?
Traditional construction materials and techniques lack the required quality and efficiency for energy-saving tasks.
The good news is, there are a few technologies you can use to build an energy-saving home.
Also read about how to reduce construction cost in india here.
Another option that’s even more affordable would be the ThermoBuild system. This could lower your utility costs by up to 80%.
Advantages
If you’re still undecided about mini homes, take a look at these factors. Perhaps you want to buy a small property of 750 square feet size and rent it out.
You might be in an impossible financial position and wish to sell your home in order to become a renter.
Do check out material to labour cost in india while getting your construction work started.
Buying
When the economy is booming, it’s easy to get swept up in the good vibes and take on more debt than you can afford. Banks know this and often offer low-interest rates to lure people into taking out a loan they may not be able to handle.
This gives homeowners a false sense of security, when in reality, if they miss just a few payments, their home could easily go back to the bank that owns it.
- An advantage to selling your property is that you could make a profit if the real estate market improves.
- Not only will these renovations save you money in the long run, but they will also increase the value of your home.
- Read about the construction cost estimator here.
If the economy crashes and property values drop, you’ll be left with a slew of difficulties.
- Your tenants may be losing their income and, as a result, be unable to pay rent. In some areas, it’s very difficult to evict renters and the process may take months.
- You could also be in a tight financial situation and fail to make your mortgage payment on time.
Renting
For individuals who do not have adequate cash or simply don’t want to deal with homeownership responsibilities, renting appears to be a viable alternative. Not too many purchasers were interested in 750 square feet home designs previously. The population has grown accustomed to living large on borrowed funds that it no longer bothers them.
Want to know how to remove seelan from walls? Here you go.
The general perception was that lowering the property values of adjacent “ordinary” communities would be a negative influence.
Many of these tiny homes were initially constructed by individuals who recognized one simple truth: They could only escape their terrible debt cycle by getting their own tiny residences for cash.
Aside from not having to pay a huge mortgage, these little house owners also enjoy several benefits.
Significance of Small House Plans
Real estate costs and rent are influenced by big business.
In bad economic situations, large businesses take complete advantage of bankrupt homeowners.
The small and tiny house movements are traditional and time-tested approaches to deal with this. Investors are instead beginning to build tiny and modest houses as a result of this. The whole cost of creating such a home is frequently comparable to or less than the down payment for a big property.
Check the best cement in India here and choose the one that matches your requirements.
Smaller homes mean smaller rent, and less money going out each month. Plus, you’ll save on home insurance payments and property taxes. In the end, it’s almost pure profit!
Not only this, but many small or minuscule houses are rented out for vacations through Airbnb. This partially takes care of the difficulty with unoccupied rental properties common in some neighborhoods.
However, a depressed economy produces more homeless people even though there are enough vacant properties throughout the nation for everyone.
Conclusion
The long-term stability of your investment in rental properties will be largely influenced by the economy.
When the economy is good, people have more money to spend and are more likely to invest in real estate.
Overall, small houses under 750 sq. ft. may grant real estate investors more stable cash flow during trying economic times.


