If you are going to construct your house on a land of 30×40 feet and looking for best possible house map, then you are at right place. No matter whether it is east facing, north facing, west facing, south facing, or any other facing, we have good maps for you and that’s too for free.
We have designed some house maps for 30 by 40 feet land these consists of 2bhk, 3bhk and with or without parking. Choose the one you think is best for you based on your land location and fit for you.
These are few house maps you can adopt for your 30×40 feet house. Once you have chosen a plan you can have a look at some daily routine vastu shastra tips as per your house to attract some positive energies.
Also read Cracks in Building. Reasons & Prevention
30 x 40 House Plan as Per Vastu
East West North South Facing 30 by 40 Feet House Plan Map Designs with Pooja Room, Porch, Parking, and Vastu Compliant.
Everyone aspires to own at least one property in their lifespan and then begins striving to reach these goals by making their fantasy a reality.
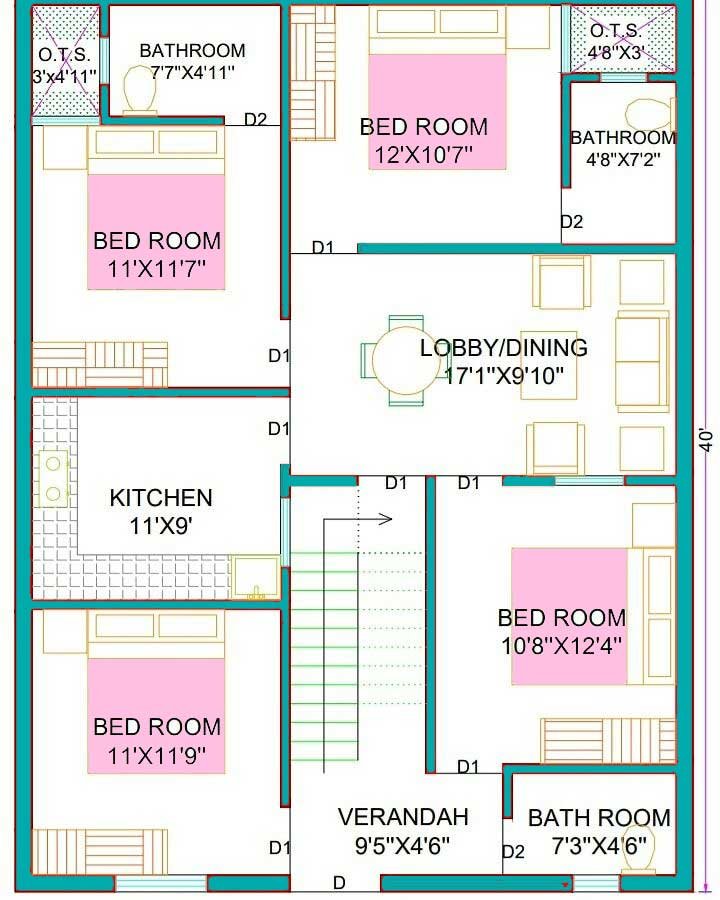
In case you are looking for 40 by 40 house plan or 20 by 60 house plan or a 30 x 45 house plan which are vastu compliant and can be EAST, WEST, NORTH, SOUTH facing then have a look at these plans which are modern designs and are with parking, pooja room, porch and with garden. However, if you don’t like these plans, feel free to contact us and we will be making a custom plan for you for your 30 by 40 plot size.
But when it comes to buying a home, there are a lot of aspects to contemplate, and if you’re inexperienced in this sector, it can be intimidating, and you can wind up making bad judgments that you won’t be able to reverse in the near future.
Buying a home comes with a lot of obligations, and you need to be sure you’re making the correct choices. 30×40 house plans based on modern architecture and unique design which can be easily customized by our in-house designers to give it a personal touch so that the buyers get the best they can even imagine.
The 30×40 house plan is one of the most popular house plan configurations in India. This size of the house is generally preferred by families who are looking for a comfortable and spacious home.
Have a look at 2 bedroom house plans indian style here if you are constructing a 2bhk house.
A 30×40 house plan can also be perfect for people who want to have a bit more space than what is offered by a smaller house plan. Have a look at the 30X40 house plans with Vastu.
Especially in India, buying your own house provides to be one of the safest forms of investment which gives high returns in a short span of time as the value of real estate increases exponentially.
So, when you begin your home search, the first and most important thing you should know about the properties you are interested in is the area that will be supplied to you. To put it simply, let’s assume you’ve decided on the neighborhood in which you want to invest, and the following thing you’d search for is the area in square feet that you’ll be obtaining.
Simple 30 by 40 House Plan Single Floor:
Below are the details of 30×40 house plan with two bedrooms, living room, Kitchen and a Car Parking which is vastu friendly and is a simple floor plan.
The 30 feet by 40 feet house plan shown below doesn’t require that much of a cost in construction. The plan below is an east-facing house plan which is in 30 by 40 plot size and is a vastu friendly map.
Lets discuss a bit more about this house plan:
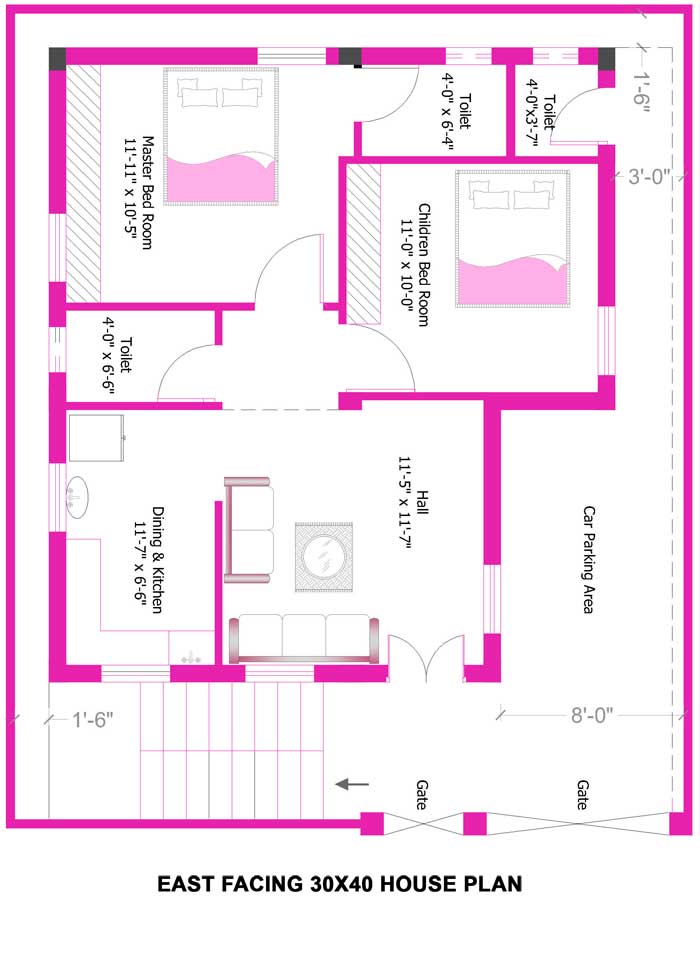
- Living Room in a 30×40 House: The first and foremost is the living room, which is the most essential room in the house since it is where you can spend time with your family, where the kids can play, and where guests can come and sit. This living room may have measurements of 12” 4′ X 12″ 5′. It will be one of the rooms into which you will enter the house.
- Kitchen Size in 30 by 40 House Plan: Then, as we continue ahead from the living room, we come to a corridor with the kitchen on the right. We can have a kitchen size of 10” 9′ X 11” 9′ if we follow the standard middle-class kitchen layout and include a dining room.
- Bedroom Size in 30 40 House Plan: Following the kitchen, we proceed to the bedrooms, where we have two bedrooms, one of which is the master bedroom, measuring 13″ 3′ X 10″ 0′ and with a bathroom of 7″ 0′ X 4″ 0′. We also have a second bedroom that is slightly smaller than the main bedroom.
- The second bedroom in 30×40 feet house plan measures 11″ 0′ x 10″ 0′ in size and is a single bedroom with no bathroom connected.
- Also read: 30×50 House Plan | 30×60 House Plan | 20×40 House Plan
- We have another community bathroom when we discuss the above-mentioned 30×40 house plan in the home with dimensions of 7″ 0′ X 4″ 0′ that everyone may use and access. It is next to the living room, and when you enter the house, the shared bathroom is on the left.
- Parking area in a 30×40 House Plan: After we’ve taken care of the essentials, there’s still room for parking in front of the house. The parking area in the mentioned 30 by 40 house plan measures 14″ 6′ X 14″ 4′ and may be used for other purposes as well.
The above concept is simply a basic blueprint for how you may construct a whole basic house for yourself, and there is always room for you to add your own touches to make it seem more like your home.
You can also mention in the comment what is the facing of your 30×40 house like North, South, East, West, North-east, East-south, South-west, North-west etc so that we can suggest you a Vastu friendly 30 by 40 feet house plan.
If you are looking for construction companies in hyderabad to construct your 30 by 40 feet house do contact them from the list for quality work.
30X40 House Plan With Car Parking
There is a lot of free area in the front of this 30X40 house plan with car parking, and there is also a little gallery on the side of the home.
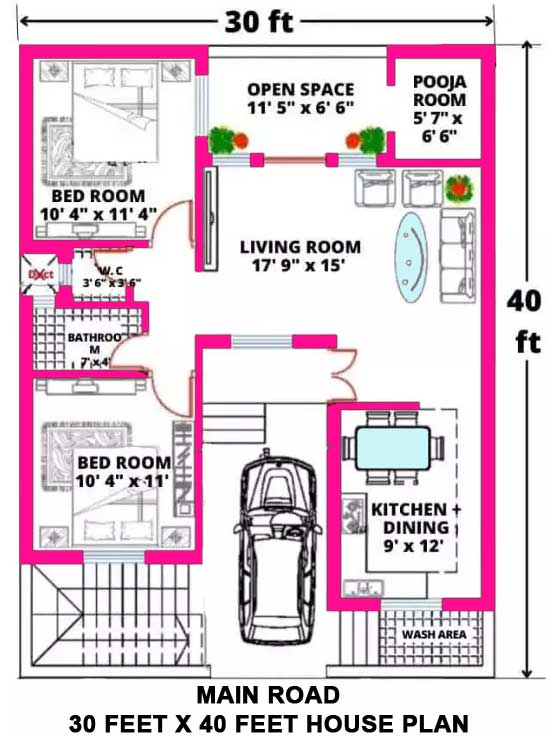
This 30 by 40 plan provides plenty of parking space as well as a staircase leading up to the front porch.
- As per vastu, the open area at the front measures 7’4′ x 7’4′, and the vehicle parking spot measures 10’4′ x 18′. A bed has also been prepared for you in the parking area, where you can grow trees according to your liking.
- It is a 30X40 house plan with car parking 2BHK ground floor plan and is composed of 30X40 square feet.
- The living room in this design has an area of 18-14 sqft. This room features a large window that provides a view of the outside, where you can place a sofa set, as well as a cabinet for mounting the TV.
- You can keep the door planted as per vastu. The standard bathroom comes next, with dimensions of 8×4’8 outside; you may also install a washbasin here so that you do not have to go to the toilet as often to wash your hands.
- The kitchen measures 11’2’x10′, and the kitchen is extremely spacious, with a closet where you may store all of your items.
- In the first bedroom (13’8’x10′), which has a lot of areas, you may keep clothing, bedding, and other objects. You can also keep a table here.
- Next, we go to the master bedroom, which does not have an attached bathroom. Even with this room’s limited space (14’8×12), you may retain your wardrobe, TV unit, and dressing table.
There is still plenty of areas where you can keep anything to sit in the nook like a sofa or couch, as well as a bean bag chair, etc.
For complete vastu for pooja room refer to this page where we have listed complete guidance to make your pooja room vastu compliant.
South Facing House Vastu Plan 30×40
This is a 30×40-sqft 2BHK built in the South. You receive a personal chapel as well as plenty of parking space in this south-facing Vastu plan.
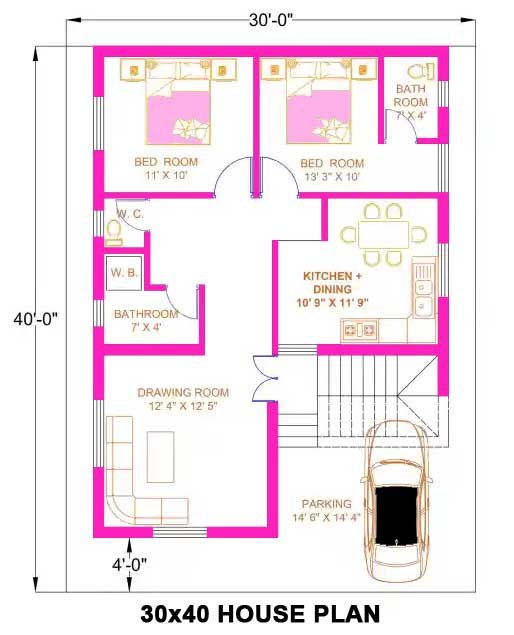
While constructing a house, it is advisable to leave a little free area in front of it; doing so not only provides you with more room for parking but also allows you to build stairs from the porch itself.
- The parking area in this house plan measures 11’8″ by 13’8″.
- A 6’9″ street leads us from here to the main gate, through which we enter the home and arrive in the living room, which is 22’5″ by 14’8,” where you may rest and watch TV while drinking tea.
- After that, the dining room, followed by the bathroom, and then the kitchen, before you go to bed, check the bedroom first.
- The bedroom in this house plan measures 10’4 x 10’4,” and you may keep a double bed here as well as a wardrobe. There is no attached bathroom in any of the rooms in this house plan; after this room.
- There is a pooja room on the opposite side of the living area where you can sit and worship without being disturbed. The size of this chamber is 6×6.
- Follow the steps above to construct a Vastu-friendly bathroom in your house. After performing the pooja, proceed to the kitchen, which is 11.8×10’4 feet in size.
- Type racks will not be required. After that, you may go on to the second bedroom with dimensions of 10’4×13 and which includes a double bed; the wardrobe has been constructed already, as well as a TV unit, even though it is here too.
- The television may be installed at this point. Following this room is the general washroom with dimensions of 4×8’8; it can accommodate all persons in the south-facing home Vastu plan 30×40.
North Facing House Vastu Plan 30×40
The north-facing house Vastu plan 30×40 2BHK has been designed according to Vastu. All of the rooms and kitchens in this home design have been kept by Vastu.
For complete vastu tips for kitchen read here to make your kitchen Vastu-compliant. The below plan is a north facing 30 by 40 house plan that also have a shop as well. The shop can also be replaced with a room in case you don’t want to make a shop.
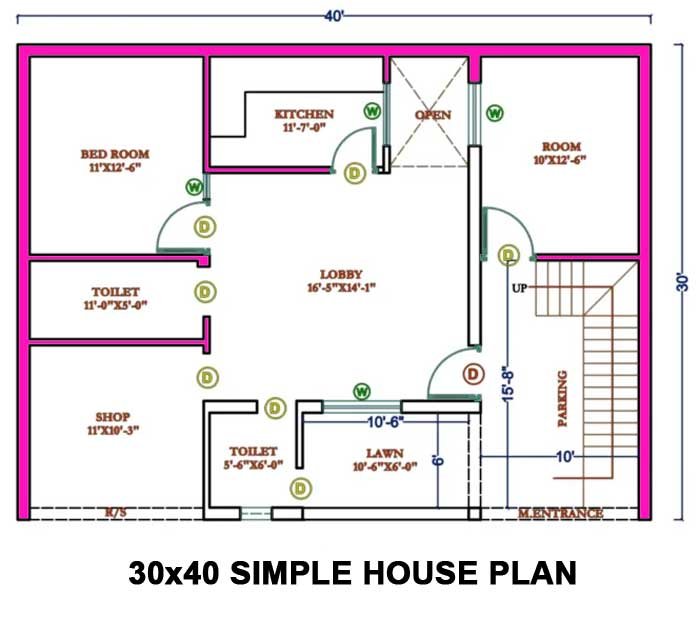
Given below is the brief on the above 30 by 40 House Map which is made in 2bhk and as per vastu.
- A staircase connects this area to the next, where a toilet has been put, which may be used while coming from outside and making a toilet outside your home. Here is complete guide on vastu for bathroom.
- The size of the house’s parking space is 15’14” square, and it can accommodate one car. There is also a means to go inside the home from this area. Have a look at vastu tips for garage here.
- The hall, which measures 25’4″ by 11’4,” is the first one you come upon; this room may easily accommodate a dining table because it was designed for that purpose.
- You may access the bedroom from the living room itself via another doorway, which measures 13’4″ by 10.”
- In this chamber, you’ll find a wardrobe-connected bathroom with a size of 4’4″ x 8′. Have a look at the vastu for wardrobe tips here.
- There is also a space for putting a TV, and there is enough room to sit where you can keep a sofa or bean bag.
- The second bedroom, which measures 13’4″x12’4,” does not have an associated bathroom from the living area. This room may be utilized as a double bed; it has a wardrobe and a television stand built-in; you may also keep a dressing table.
- Now we go to the kitchen, which is 11’8′′ by 8′, and it’s a big kitchen. This is a vastu compliant kitchen and is huge, and you can do your work easily here. The kitchen is made modular so that dust when cooking goes straight out of the chimney and into the washroom, which is also adjacent to the kitchen, making it very spacious.
30×40 East Facing House Vastu Plan
This is a ground-floor design for a two-bedroom flat. You may make it whatever way you want in this east-facing 30×40 home plan, as long as you follow the flow of your plot and can see how it should be constructed.
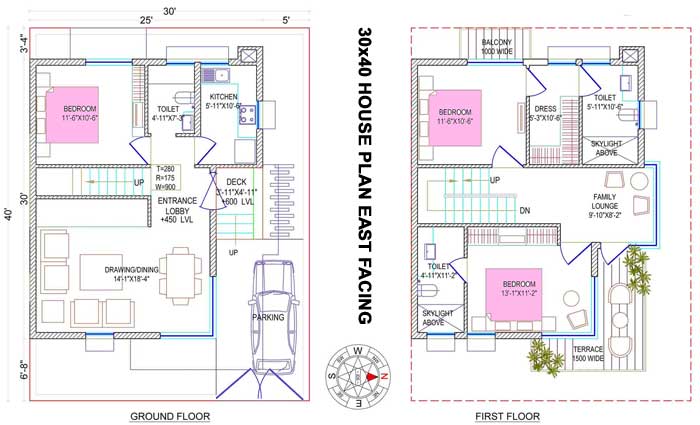
This house plan was created in a 30 x 40 ft space. There is no parking lot in this design, and the stairs are also built within the house.
The windows in each room of this house design have been kept large. The hall whose length is 16’8’x12′ comes first when you enter the house, and it leads to all of the rooms of the home, beginning with the kitchen, which has a size of 10×8’4.
The washbasin has also been created so that you don’t have to go from one place to another to wash small items that are simple to operate. However, you may also use the sink if necessary; some things are big and difficult to wash in the sink, therefore there is a washing area.
West Facing House Vastu Plan 30×40
The west-facing house Vastu plan 30×40 3BHK has been designed as per the rules of Vastu. All of the rooms and kitchens in this home design have been kept by Vastu. 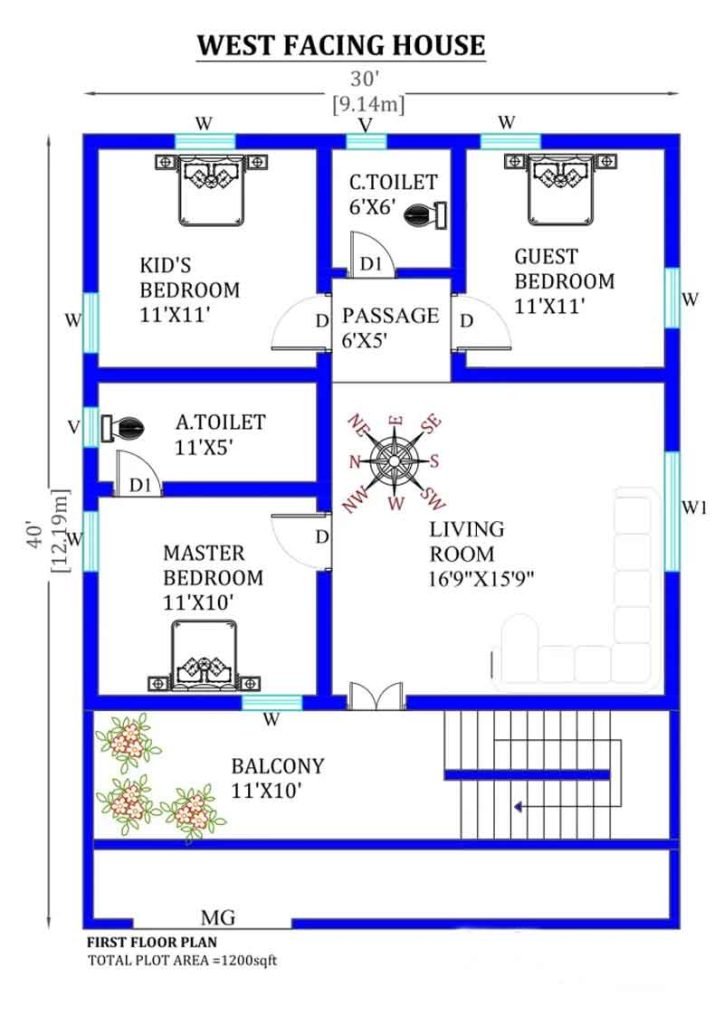 A vastu friendly staircase connects this area to the next, where a toilet has been put, which may be used while coming from outside and making a toilet outside your home.
A vastu friendly staircase connects this area to the next, where a toilet has been put, which may be used while coming from outside and making a toilet outside your home.
The size of the house’s parking space is 15’14” square, and it can accommodate one car. There is also a means to go inside the home from this area.
The hall, which measures 16’9″ by 15’9,” is the first one you come upon; this room may easily accommodate a dining table because it was designed for that purpose.
You may access the bedroom from the living room itself via another doorway.
There is also a space for putting a TV, and there is enough room to sit where you can keep a sofa or bean bag.
Have a look at vastu tips for ancestors photo in the house.
The second bedroom, which measures 11’x10′ does not have an associated bathroom from the living area.
Conclusion
You must take into account the orientation of the house, the placement of the rooms, and the overall flow of the design. With careful planning, you can create a home that is both beautiful and functional, and that will bring you years of happiness.
Consider Reading:
- East Facing House Vastu
- West Facing House Vastu
- South Facing House Vastu
- North Facing House Vastu


