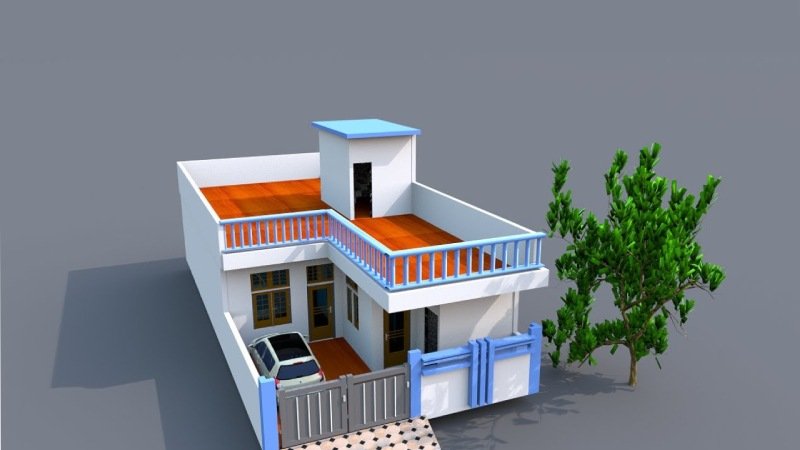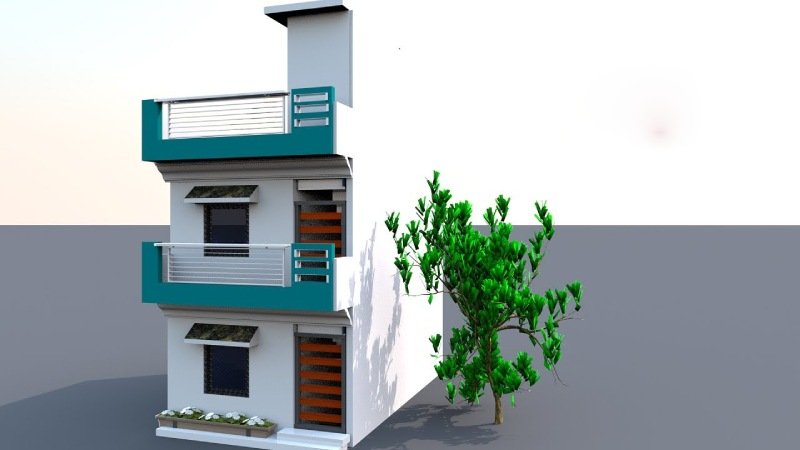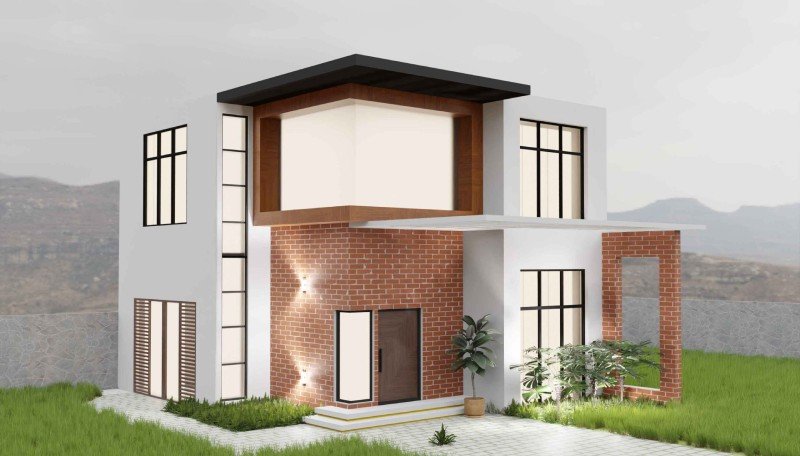House planning requires great specific considerations. While planning requires a lot of work and discussion of many layouts takes place.
While choosing a house plan many priorities are given according to the preferences and one needs to construct a house plan accordingly.
Many dimensions are there of house plans which differ according to the location or size of the house.
You can have a look at a house plan of 25 × 45 in this blog. If the size and dimensions are same as this then this blog is going to be really helpful for you.
You will know the house plan and many more features of this particular house plan will be made available to you.
Keep reading this blog for getting great information on house plans. After considering all these options mentioned in this blog you can know what options you can have in a 25 × 45 house plan.
Things to Know About the 25 ×45 House Plan
When we talk about a 25×45 house plan then we should know that this size is a very common size for house plans and it is a small but sufficient space for a good house.

Total area of this size is 1125 square feet. If we talk about yards then this dimension makes 125 yards.
The house plan that we are going to discuss makes sure that the house gets proper ventilation. Let us now talk about the ground floor plan of a 25 × 45 house.
Have a look at 40 feet by 60 feet House Plan.
25×45 House Plan for Ground Floor
The ground floor will consist of things like living room, parking, kitchen, bathroom, stairs. Let us talk about it in this section.
- Parking is necessary and the proper space is to be allotted for parking and the main gate. The vehicle that the house owner owns should have adequate space. The house plan of 25×45 can give 11 feet by 16 feet space for parking.
In this space enough parking space can be provided in a house. Opt for this parking space dimension and have a good parking space in your home. One main gate can be installed in this space. - Stairs are another thing that needs attention. Stairs can be made along with parking and the main gate. Stairs can lead to the terrace and they can provide a way to it.
- Drawing hall needs to be ventilated and it should be in a proper space . In this house plan you can get a drawing hall of dimension 12 by 11 feet. A good and large sofa can be placed there to accommodate guests. You can also insta television there. Like this a drawing hall can be made accordingly.
- Living area of the room can be 11 by 14 feet. You can have a bathroom attached to it. This will help you in having an adequate space for living. An attached bathroom is a plus point and it can be advantageous. Sofa can also be installed in this.
- Kitchen of 7 feet by 9 feet is available in this house plan. The ventilation is taken care of and you can have sufficient cooking area in this house plan.
- 9 by 11 feet 2 bedrooms can be planned in this house plan. A good passage is available and one can have very great and beautiful bedrooms in this house plan.
Thus in this house plan you can see how great and proper features are present which will help you in having a good and spacious house. This house will suit your needs and will help you in having good space.
Get information about – 30 40 house plan
Best Features of this House Plan
Let us talk about the features of the house plan and how this house plan can help you in having a good house.

The best features of this house plan are as follows-
- A good ventilated space is provided by this house plan. Every corner is properly ventilated which makes sure that the house is getting proper fresh air which can help you in having a blissful experience.
- Good open space is also present in this house plan. The house plan offers space for gardening. If you are into gardening then you can have space for your gardens. Plant your favourite plants in it.
- The space that rooms provide is spacious and efficient. One can not complain about how open and lively the living area is. Have good rooms in this house plan.
- Parking and the main gate is also present and space for them is good. One can park one car and a bike in it. Gate can also be placed appropriately.
Thus you can opt for the house plan of 25×45 without any hesitation and make the dream of your own house come true.
Explore more about – 20×50 house plan
Vastu and its Relation to 25 ×45 House Plan
Now let us talk about the directions according to vastu. Vastu is given importance and one can give more chances of bringing harmony and peace along with wealth. Opt for a vastu design for extracting advantages.

The floor plan is suitable for north facing . Make sure that the directions are taken care of. The dining area should be in the southeast corner and you can place a kitchen there too.
That direction is good for dinner. Master bedrooms can be placed in the north west direction and it can give benefits. Place beds in the west direction for more benefits.
Like this, these directions can help you in having good vastu effects. Use a vastu compass for knowing exact directions.
You can also look at 25 by 50 East Facing House Plan as Per Vastu.
Conclusion
A 25×45 house plan is a good plan for a house and one can have a good house in this place. Make sure that you opt for good directions and good construction material.
Bedrooms along with parking and kitchen are given priority according to sizes. Proper ventilation is given in rooms.
Drawing room is spacious too. Have a wonderful house in this house plan. This blog specifically mentions the dimension of bedroom and kitchen along with other essentials.
Consider reading -
- 30×40 east facing house vastu plan
- 25 by 30 house plan
- North facing house vastu plan 30×40
- 20 50 house plan
- South facing house vastu plan 30×40


