Have a plot of size 25 feet by 40 feet and looking for house plan to construct it? Here comes the list of house plan you can have a look and choose best plan for your house. For a house of size 1000 sq feet i.e 25 feet by 40 feet, there are lots of options to adopt from but you should also look at your requirement. You need to select the sizes of rooms as per your requirement. Given below are few options you can select for your home sweet home.
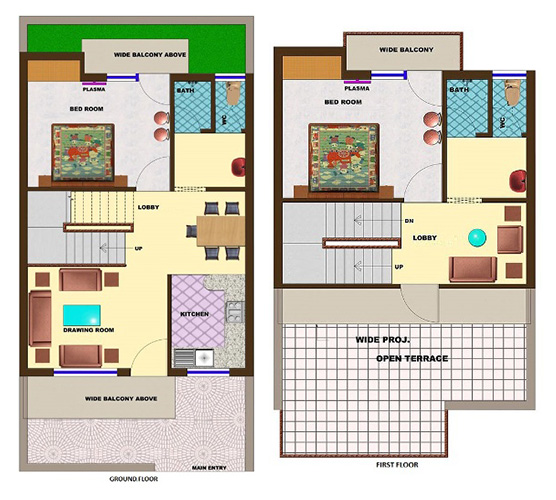
Displayed above is a design which is very famous and most of 1000 sq ft house owner adopt this plan as it is very spacious and fulfill all the needs of a house owner. However, we have list some more awesome house plan for 25 feet by 40 feet plot size. Check these out as well.
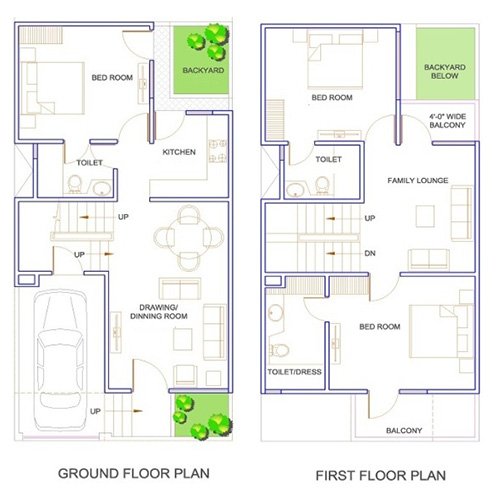
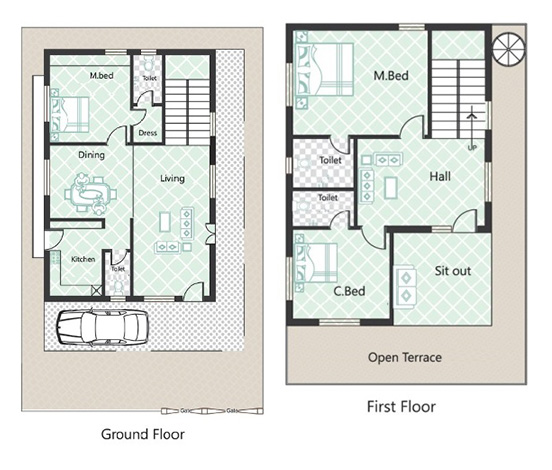

If yours is not a straight plot but is of 1000 sq ft we have some more awesome 1000 sq feet house plan and designs you can choose from. It might be possible that some want to construct their 1000 sq ft house similar to the big houses like 2000 sq ft or bigger. You can also have a look on all house plans available at DecorChamp.com and plan your construction and design accordingly.
The different ways of choosing home plans can be really a hard job to get done with. It is really hard to decide where to start from when it comes to home plan ideas. We have tried making it easier for you in the following sections.
We all know how unique and sweet we want our home to be. After all, home is a place of love for all of us. It must be perfect and well designed. Let us talk about the home plans for 25 feet by 40 feet dimensions.You will explore various salient features of it in upcoming sections.
Various kinds of structural designs can be opted while designing this house plan. One needs to clear out some basic points while going through the process of making the house plan.
What does a perfect house consist of?
A perfect house should be the one which consists of all the basic necessities and the one which covers all the desired traits in it.
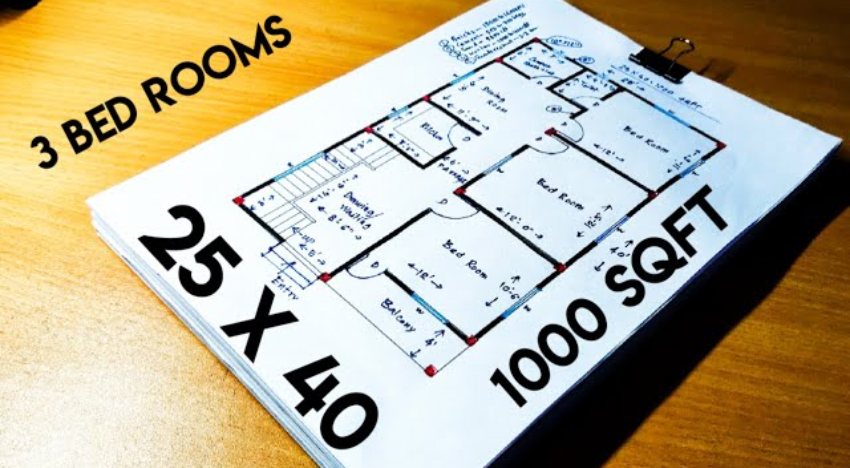
Keep going with the plan that suits you and the one which can look aesthetic and trendy. Basic places that should be made available in a house are-
- A perfect and sufficient space for a kitchen is the powerhouse of a home.
- A sufficient space for parking.
- A hall which should be spacious.
- A set of bedrooms.
- Lobby should be kept in mind too.
- A toilet.
- An open area should be prioritised too.
All of these places are the basic things that one needs to keep in mind. Consider a plan that makes space available for all these places. Try getting specific dimensions for having a perfect look.
Have a look at 20 by 30 house plan.
25 feet by 40 feet house plan salient features
The salient features of 25 feet by 40 feet house plan are discussed as follows-
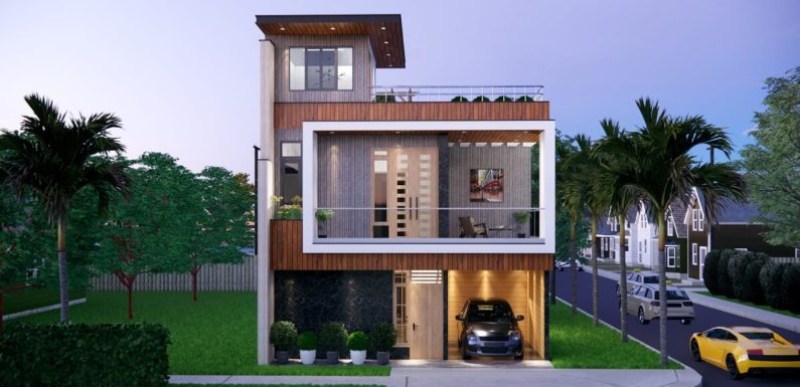
- The 25 feet by 40 feet house plan is basically 1000 sq ft.
- The dimensions of parking can be 16 ×16.
- Drawing room and its dimensions can be 16×16.
- The kitchen can be made of the dimension 7×10 in size.
- Now let us talk about the dining area which can be kept of the dimension 16×10.
Like this according to the dimensions one can plan accordingly where to plan a specific place.
You can also look at 15 by 30 house plan.
Why is it necessary to have a good house plan?
It is necessary to have a good house plan because it is essential to keep your home as per your desire.
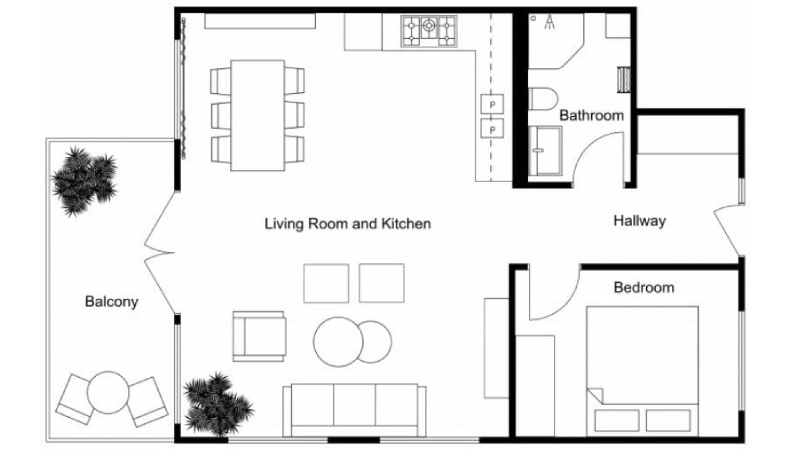
A good house plan is beneficial to-
- Have a good house structure.
- To have a good parking space.
- To maintain good bedrooms.
- To keep a good space for the kitchen.
- To rearrange things accordingly.
- To decorate your house as per your wish.
- To keep your house in a trendy manner.
A good house will give you mental pleasure and your house will be a place of sweetness and secureness for you.
Thus it is recommended to plan your house with utmost care and plan it wisely so that it can give you a feeling of pleasantness.
If the designs and plans displayed above are helpful for you in any way please vote us through social links (Facebook, Google+, Twitter) given below because we assume: Sharing is Caring.
Consider reading -



maximum size 3 bhk in 25*40 and vastu too
I want to hose map size 25×70 fit two bed room hall kitchen drawing room bathroo
Sir
I want to house map size 26.2*34.4 two bedroom hall kitchen drawing room bathroom carparking
Sir
I want to house map of 4 bedroom on ground floor
Sr l want 2badroom carpark and kitchen on ground flor
Area -23.6 FIT 45FIT
Sir, I want 2 shop (Ground floor) & house (first floor) with 2 bhk plan according vastu shashra.
my plot size is 46 feet by 40 feet. plot front side is east.
Sir, my plot size 30×40 North and East road, I need 3 room house design on ground floor and 3 room on first floor.
I want to build 2 no. 2 BHK FLAT in 34×52 ft carpet area.
Ihave east facing plot of 45×45 send me some design of 2 bedroom set on my whatsup no 9950234560 with frount elivation send me costing for construction work
I want to make home in 40f by 40f plot having atleast three bedroom with car parking.please advise me.
Sir
I want to house map size 25*40 two bedroom hall kitchen drawing room bathroom without car parking.
Please send me design for ground floor + 1st floor according to Vastu. Plot size 20ft width x 45ft length, West facing. Ground floor should have parking space for one inova car.
Hi i want to construct the house. so i need house plan dimension is 25*44.
i need 2 bed room with attached bath room, 1 kitchen , 1 pooja room, 1 common bath room , 1 living hall, for both ground floor & 1 st Floor. i need the stair case also.
west road. i need north facing
Sir I want to house map of a25*40 two bedroom and kitchen hall and drawing room with car parking please send my what’s aap no 9450189712
Him I want to house map size 25*40 two bedroom hall kitchen drawing room bathroom with car parking.
If you have a plan for 40*24, please forward the plan to srikanth.mys14@gmail.com
40 is west face, and 24 here plan build a front door north.
Sir Size25*40 one bedroom hall kitchen bathroom with car parking
Dear sir
My pilot size is 25 x 60 ft north facing. I want to devlop two bedroom,one open kitchen, one hall one bathroom, 02 washroom & car parking map according to vastu. Please help me.
Thanks
Kiran shinde
Dear Sir I am from Chennai. I have plot size of 35x50Feet facing south side road of 10feet wide. I want GF and FF which should have twoBed room with Hall cum Dining with two Toilets and a Kitchen in GF and the same in FF with Balcony infront bed rooms.
I want a map 33×27 3 bedrooms hall kitchen drawing room with parking
Sir,
Plot size 25*40 , Front 25 , Length 40
Leave space East side :- Front 2 foot , South :- Left 1 foot , North Side :- Right side 2 foot , West :- Back side 1 foot .
Required Ground floor plant :- 01 BHK , 01 Shop , space for Parking , Common Bath & Toilet , Staircase with Max as per vastu ..
Mob 9420168902 , 9096805840
dear sir I want to house map size 25*50 one bedroom atteched leth bath & one only bedroom total two bedroom .1 hall. 1kichen. 1 leth bath for all member sir hamara land east west he hame makan 7 fit gardining ke liye chhodkar banana he please help sir
Dear sir house map 25*35 squre fit,3 room,shop, loobi, latrin +bath combind & 2 room atach latrin +bath ground floor
House map 25*35
Sir my plot size 25×45, i want two bedroom,two bath, 1 hall,1 storroom,1 kitchen,aur stair frout side, plese map send my watsup no.9424809056. Thanks
I want house plan in area 25*40 two bhk
Dear sir, 20×45 feet ke liye vastu ke hisab se naksha send Kare please. Plot ka front east me h
I want house plan for plot size 30 by 54 with mandir plan according to vastu
sir i want 25*33 , front east, road only on side
sir I need 25* 40* map east facing car parking living room dyningroom kitchen 1 bed room attach let-bath and one let-bath for outsiders what cost is assume
sir, i want a house plan 25×45 feet west facing site, 2 bhk , inner staircase, car parking and east facing main door..
dear sir i want house plane 25×40 feet plot west faceing in ground flore for parking and for servant one bed room attach bathroom and kitchen and first flore 3bhk plot are two side open
Dear sir I need a house map of 40*50 with 4 bed room, 1 dining room, 1 drawing room,1 kitchen, 1 bathroom , 1 guest room, and East facing main door.
Dear sir I need a house plan for 25×40size built up area with 3bhk duplex house.kitchen living dining poojaroom. East facing road
I need a site plan for a house facing west of front 27ft and length 33ft.
I have a plot size 22.5×40 fit and east facing and front road . I want a map with 2 room , kitchen, car parking and toilet etc. Please suggest a drawing with vastu too.
i want house plan for 20 by 40, please sir send me, west facing plot
I hv a plot size 27 front n 40 length so plz provide map of 2bhk….
110 gj ka plot 39 by 25.6 ka 2 room one drawing room ,1 kichan ,1bathroom ,mandir ,gadi ki jagah
plan required 25 by 40 with north facing door ..
site Dimension north to South 40 feet
east to West 25 feet .
north side is road .. other sides are neighbouring houses
Hi…have u got Ur house Design…if yes..may u pls share to deobrat8@gmail.com…my plot size is also 25×40 north facing
I got a plot of 36*79 ft. Wish to build a 3bedroom bungalow on it wit open space compound. Can u help me wit a floor sketch
I want a good and fashionable design or house plan for 25*40 sq ft plot size.and how many floors can be built on it
Sir….
I want house map of my plot size 25*40 South face 2BHK HALL Kitchen with car parking including room sizes
I want 3bhk plan for South facing plot 25/ 35
As vasthu sasthra
Hello sir,
My plot is 25×30 I want to build 2bhk house
Please suggest me with a map
Dear Sir My House Area 24X34 i interested design very famous map please inform and send
Hello sir ,
I want to make home for size 26*38 with 3 floor,
Will you please suggest some plan so we can easily make home
111 gj ka plot 25 front by 40 feet deep ka 2 room, one drawing room ,1 kitchan ,2bathroom ,mandir ,gadi ki jagah.plz suggest me the best design for this requirement
Sir , I want to house map 25*25sqfeet two side road,
need paln for 20feet* 40 feet need small duplex plan…
hello sir my plot front is 18 feet and lenght is 60 feet plz tell me how i made it…
Comment:I want house map size 27*44 3bhk
sir i am a force membar my plot area is 25’×40′ I want 2bhk plan please help us
Hi,
I have plot 26 X48 feet East facing – front side road and Back side also road, Please provide House plan with car parking and 3 BHK
I have a plot 40*25 to side open. I want h 3 bhk house plz help me
Have you get any plan for 25×40 kindly share .matharoo.singh1@gmail.com
Dear Sir I am from RAJAPALAYAM. I have plot size of 35x55Feet facing north side road of 20feet wide. I want GF and FF which should have twoBed room with Hall cum Dining with two Toilets and a Kitchen in GF and the same in FF with Balcony infront bed rooms.
111 gj ka plot 25 front by 40 feet deep ka 2 room, one drawing room ,1 kitchan ,2bathroom ,mandir ,gadi ki jagah.plz suggest me the best design for this requirement please whatsup my no-8447655696
Need plan 25×40 feet North facing plan front side steps and small lift ground done area parking and first floor second floor ,third floor need
122 gj ka plot 25 front by 44 feet deep ka 3 room, one drawing room ,1 kitchan ,2bathroom ,mandir ,gadi ki jagah.plz suggest me the best design for this requirement please whatsup my no-8273839355
Sir,
I have east facing plot (corner plot -both side road east 16 ft. & south 16 ft.) of 25* 37 need one bedroom and kitchen hall and drawing room with car parking please send me house plan good one,
Sir I want a map of 25*40 west facing plot map according to vastu with 3bhk..
111 gj ka plot 25 front by 40 feet deep ka 2 room, one drawing hall ,1 kitchan ,2 bathroom ,Car parking.plz suggest me the best design for this requirement please whatsup my no-7388432118, North fashing.
I have 113 gj plot 25.6 N X 40 E facing 2bed room, Hall , kitchen, with set back
I need 30 X 40 house map
Sir, I want 2 bedroom house bath and toilet attached, kitchen, dining,pooja room,drawing room, as per vastu,site faceing west.My budget is 25 lacs. Proffered tiles roofing because of well rain.
sir i want naksa 3 bedrrm home naksa with dining haal some frree space my land size is 2100 sq.fit west front 22 back 30 lenth 62
Dear sir,
In your all plans only 1 BHK, but it can easily designed 2 BHK, in 1000 sq’ . Sir there are much space (known as wasted space)
*Even vastu design FAILS in the design presented by you*
Thanks
Regards
P. Upadhyay
I have 113 gj plot 25.6 N X 40 E facing 2bed room, Hall , kitchen, with set back and plan drawings.
Sir I want a map of 25*40 west facing plot map
i need 25*54 map recoermint 2 bad with atech wasroom dring room kitchin and giraj
Sir,
I have plot of 26 feet wide and 42 feet length north facing. I need 2 bedroom 2 bathroom, puja room, kitchen, livingroom, dining room with car parking according to vastu shastra plan.
sir
I want to home and Shops map 25×39 west facing 2 shop and 2 room 1 kitchen 1drawing room Car parking Plot fant west east Plot 3 road open
Sir I want to home and Shops map size 25 ×39 ka hai two Shops two bedroom,one kitchen, one hall one bathroom, car parking map west facing men road East back side North Side vastu. Please help me.
Thanks
Suresh Lakhara in jodhpur
Hi, I wants 23′ * 30′ South Facing Villa design
Hi Sir, I have south facing space of 25’6″ by 40’16”.
I need 2bhk with 2 bedroom+1 drawing good size+ kitchen+ 2 toilet (1attached with bedroom+ 1 with drawing room)
24*50 east facing 3bhhk house plan with pooja room as per vastu
Are you seeking a house plan to build on a parcel of land 25 feet by 40 feet in size? There is a wide range of house plan options in decorchamp from which you can choose the ideal one for your home. There are many possibilities, starting from a 1000 square foot house to 25 feet by 40 feet. You can select the room sizes based on your needs. You can choose from the options for your dream home.
Incredible insights and knowledge. A very useful article. It solves many queries.