17 by 45 feet houses are quite popular in many places so are the “17×45 ghar ka naksha”. This type of house is mostly preferred by people who are looking for a small and cozy home.
The dimensions of the house are 17 by 45 feet which makes it perfect for a family of four or five people. The drawbacks of this house type include that it is not suitable for a large family. Another disadvantage is a small size if there isn’t enough furniture.
If you are planning to buy a 17 by 45 feet house, then you should consider all the pros and cons before making your final decision.
Things To Consider for 17X45 Feet House
For people looking to construct their own house, the first step is always to find a good house plan that suits their needs and preferences. But with so many different options available, it can be quite confusing to choose one that’s perfect for your requirements.
If you’re confused about what size or type of house plan you need, here are a few things to keep in mind before making your final decision.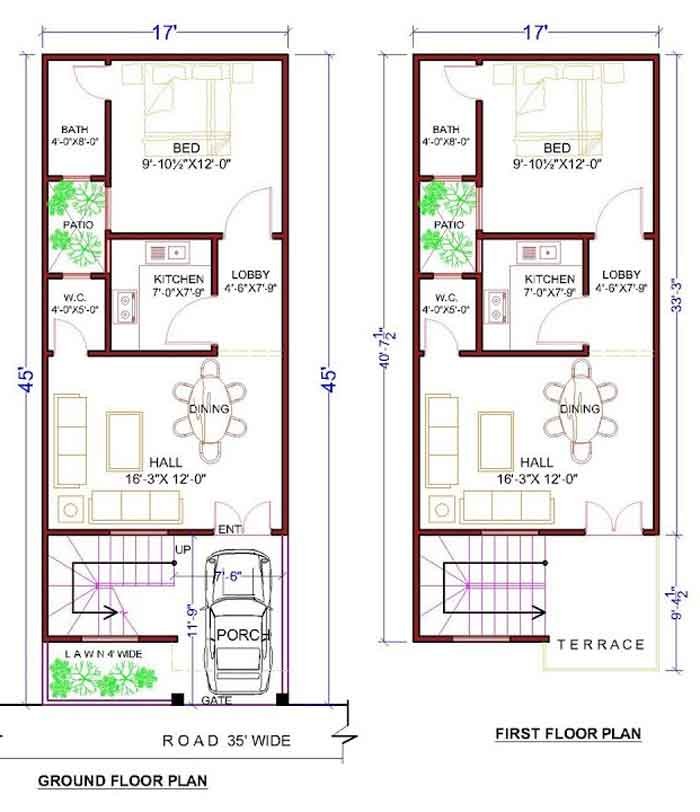
If you have a large plot of land, then you can opt for a bigger and more luxurious home design. However, if you have a smaller plot, then you’ll need to focus on finding a more compact and efficient design.
If you only have a few people in your household, then you can get away with a smaller and more intimate design.
House plans can vary widely in terms of price, so it’s important to find one that fits within your budget. There are plenty of affordable options available, so there’s no need to break the bank just to get a good design.
Try these 3 bedroom house plans for your new dream home which are trendy and modern nowadays.
17 x 45 House Plans
1BHK 17 by 45 House Plan
This is a 17 x 45 house plan with a total of 765 sqft and 85 square yards. The plan also includes parking spaces for simple vehicle access and an accessible staircase leading to the terrace.
As we can see from this photo, the rooms in the home are prioritized when entering via the main gate, followed by the parking lot, which now includes a stairwell as well.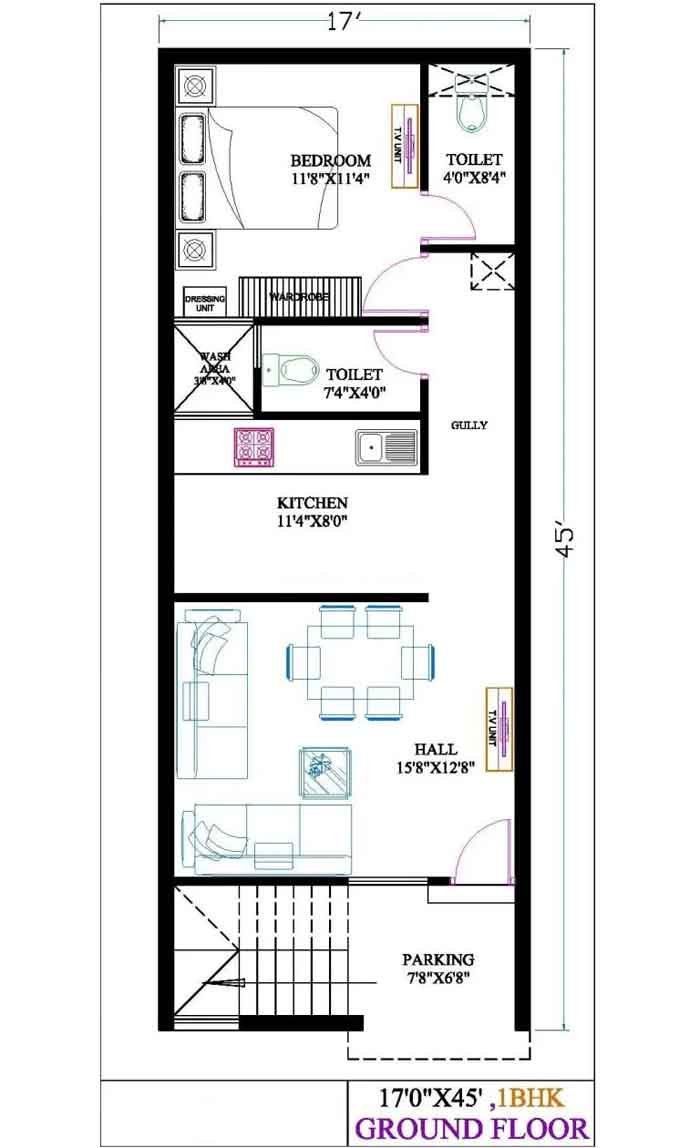
After that, in the house, the drawing room is where you’ll find modular fixtures. It’s created with modular fittings. The storeroom follows. This area also includes a wash area and on its other side is a common bathroom.
East Facing House Plan 17 45 Sq Ft
The house plan for a home with an area of 17′ x 45′ is shown below. This is a ground-floor 1 Bedroom House Plan with an east orientation.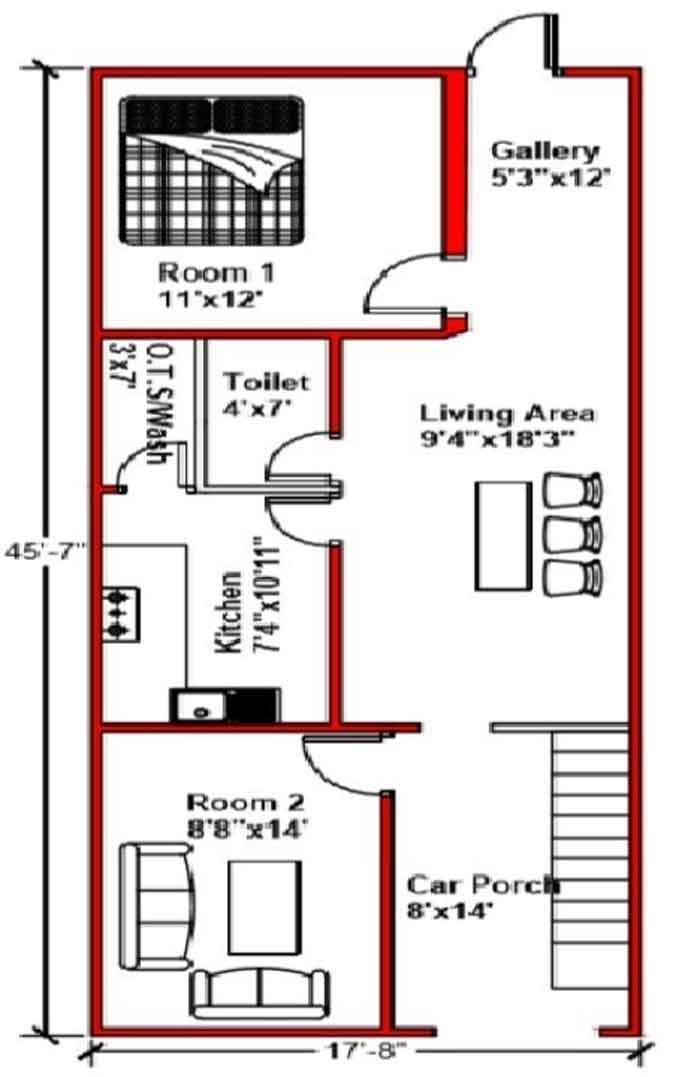
- Everything from the parking space to the backyard, as well as according to Vastu Shastra, which includes the kitchen, living room, and bedroom was constructed by all of the guidelines.
- The beginning of the design contains a parking lot and a staircase that may lead to the terrace, which may be seen from the outside.
- The drawing room is the next area. It’s a huge chamber. You can also keep the sofa set and the center table in this space since it is located in the North-East corner.
- After that comes the kitchen which is built on a slant. For more details on east facing house vastu plan read this.
- Can you believe that there’s an area where you may build a house of worship?
- The master bedroom has an attached bathroom. In this room, you may keep a double bed and install a TV, as well as make a wardrobe.
- You may also go to the backyard from this room.
2BHK 17X45 House plan
This 2BHK plan ground floor design is a 17 x 45 home plan. The space on both the front and rear sides has been maintained in the plan, which is critical. On entering the house, you will see a drawing area; here you may put a TV, set up sofas, or decorate as desired.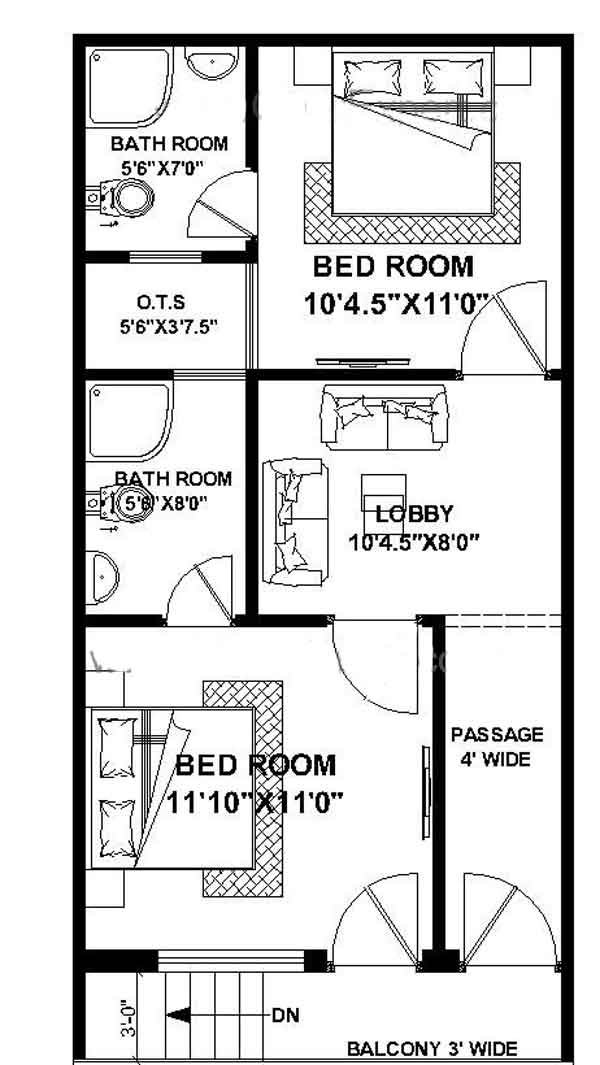
The dining room and kitchen have been completed. There is also a washroom or backyard. Then there’s the main bedroom that can accommodate a TV as well as storage for clothing. The master bedroom next door includes an attached bathroom.
If you are looking for a 1000 square feet house plan then must try these designs for your dream home.
Vastu Principles For 17X45 House
The principles of Vastu Shastra are to be considered while building a house so that the inmates may enjoy good health, wealth, and happiness. The following points must be considered while constructing a 17×45 house plan as per Vastu: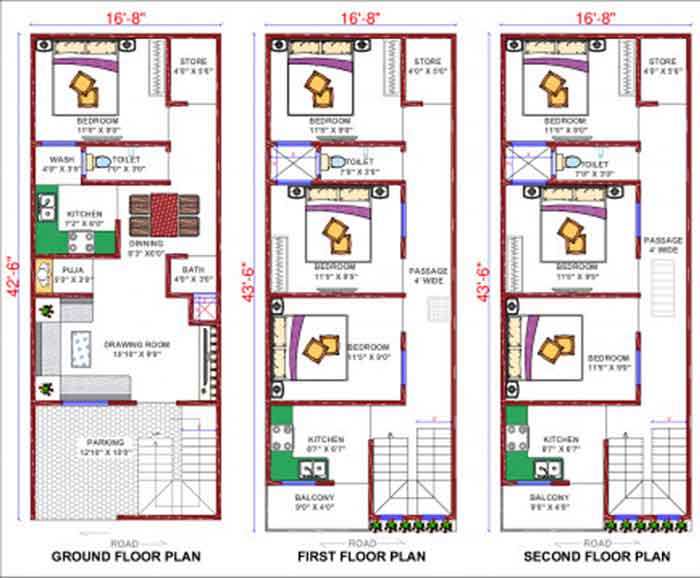
- The length of the house should be in the ratio of 1:2.5, i.e., for every 2.5 ft width, the length should be 1 foot.
- Pooja room or place of worship should be in the northeast direction.
- Stairs should preferably be located in the northwest or southwest direction.
- There should be more windows on the east and north side of the house as compared to the west and south side.
Have a look at 20×50 house plan designs for your reference when you are constructing your home in india.
These are some of the Vastu tips that must be considered while building a 17×45 house plan. However, it is always advisable to consult a Vastu expert before finalizing the plan so that any modifications can be made as per Vastu.
What customizations are possible in 17X45 House?
There are a few different ways that you can customize your 17X45 house. One way is to add a room, like a study or a den. You could also alter the floor plan slightly to create more open living space. Additionally, you could finish the basement to provide extra living space or storage.
Consider Viewing:
Conclusion
For people searching for a moderate-sized house, the 17X45 house design is an excellent choice. This plan provides plenty of living space and may be modified to suit your requirements as desired.
Before making any modifications to the floor plan or structure of your home, consult with a qualified contractor.



I was looking for this layout. The 17 x 45 house configuration fulfills the guidelines of a medium estimated house as it has a lot of residing spac.