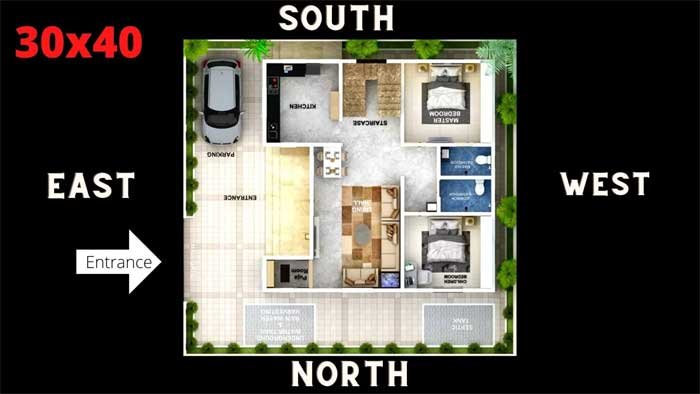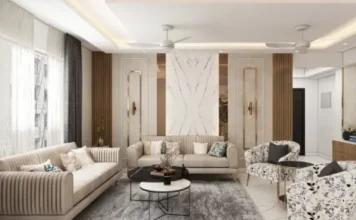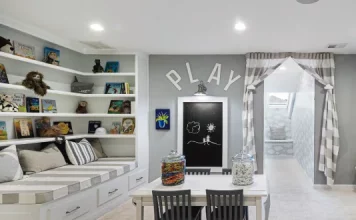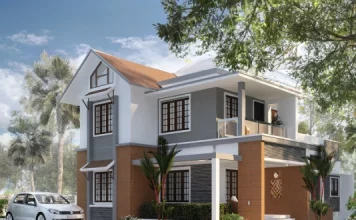House Naksha or Ghar Ka Naksha: Why is it Important?
House map design or house naksha or ghar ka naksha is very important because it will give you a view regarding the entire structure that you are planning to build. It also presents a certain kind of relationship between the rooms, spaces, furniture, and measurement.
While there are many different types of house plans available, it is important to select one that suits your specific needs and requirements. Let’s have a look at the fundamental principles of Ghar ka Naksha.
If you are looking for a north facing house vastu plan here you go. You can find the latest and modern north facing house vastu plan here.
What does Ghar Ka Naksha or House Plan mean?
A home’s floor plan is a blueprint that reflects the layout of the home. The term “Ghar Ka Naksha“ can be translated to English as “floor plan of a house.” A Ghar Ka Naksha usually includes a drawing of the property lines, the location of doors and windows, and any other features that are part of the house. The floor plan may also include notes about the dimensions of each room, the furniture that will be placed in it, front wall tiles design, and any other important details.
Naksha generally refers to the detailed plan or layout of something. In terms of a house, Ghar ka Naksha would refer to the detailed floor plan or blueprint of the house.
If you take the time to create a well-designed floor plan, you will be rewarded with a beautiful and functional home that meets all of your needs.
Check double floor normal house front elevation designs here for your reference.
Why do you need a House Plan or Ghar Ka Naksha?
There are many reasons why someone might need a detailed floor plan or blueprint of their house plan.  Or maybe they’re simply curious about the layout of their home. Regardless of the reason, having a Ghar ka Naksha can be very helpful.
Or maybe they’re simply curious about the layout of their home. Regardless of the reason, having a Ghar ka Naksha can be very helpful.
- Gives an Idea to Visual: One of the main advantages of House map design is that it serves as a wonderful medium for visualizing the ideas of an architect into reality. You can go for a 3D House design or a 2D house Design to get the perfect idea regarding the actual dimension and measurements.
- Serves as A Guide: Have a look at a simple Ghar ka naksha on phone and contemplate its look. You will find that a house map design serves as a useful guide for the onsite workers as well for the users who are going to buy that space.
The onsite worker can use a House plan for making the space more accurate area-wise. And, it serves as a very handy tool for the end-users to get a clear idea regarding the area and space. In short, it serves as a connection between the paper design and reality.
- Reduces The Scope of Errors: Whether you are planning an L-shaped House design or a square one, if detailed dimensions are not mentioned in a House plan, or if you don’t consider it then there are high chances of column displacement. Therefore, a Home Naksha always serves as a blueprint for the design. It not only reduces the on-site errors but also eases out the changes that you need to make before the execution of the design starts.
As a person who is going to own that property, House plan design gives a clear idea that how the total plan or area will turn out to be. In addition, suitable changes can be made before the construction begins.
If you are looking for farmhouse design then try these farmhouse design images for your reference that you can follow to build a unique and modern farmhouse.
House Map or Ghar Ka Naksha Configuration:
2BHK House Plan or Naksha:
If you have a small family, then a 2 BHK house plan is perfect. Search for elaborated drawings and specifications in 2BHK apartments. You can use effective 2 BHK House plans with the apartments in a number of ways. There are various samples and design ideas available for your 2BHK apartment on the Decorchamp.
Have a look at modern single floor house design here for your 2-bedroom house design. So, you can opt for a traditional two-bedroom design with a flat roof or with a sloping roof with ease. The best part about them is that a 2BHK home is easily accessible for our dear purchasers.
3BHK Floor Plan or Ghar Ka Naksha:
It consists of a 3BHK Floor plan which means, it consists of 1 Hall, 1 Kitchen, and 3 Bedrooms to make it 3 bedroom house plans. If any addition i.e 0.5 is given to any house that means an additional room of smaller size is being provided that could easily be converted into any room according to your own wish. Look out 3BHK House plan according to Vastu as well that can be converted into any room as per your wish.
Three Room Set Ghar Ka Naksha is a house plan which includes three rooms in total. These rooms can be of any size or shape, but they must be arranged in such a way that they form a complete set. This type of house plan is often used by families who want to have more space but do not want to move to a larger home.
Go for 1000 square feet house plan to make a clean, spacious and modern 3 bedroom house plan.
Some families choose to add an extra bedroom or bathroom. Others may even add a garage or workshop. The sky is the limit when it comes to the possibilities for Three Room Set Ghar Ka Naksha.
Check out the 3BHK House plan with car parking or lookout for a pooja room attached, as it will help you get a spacious and habitable room for an independent house.
Best sizes available for 3bhk makan ka naksha are: 20×50 House Plan, 30 40 house plan, 30 50 house plan 3bhk, 25 by 50 house plan, etc.
4 BHK House Plan:
Living in a large apartment such as a 4BHK comprises of spacious rooms and one of the biggest advantages is that you can enjoy privacy with a lot of space. Whether your taste is traditional or a contemporary style, you can check out the latest 4BHK Layouts along with amazing dimensions. You can look out for stunning 4BHK house plans on the ground floor and many more.
The best plans for 4bhk ghar ka naksha are: 40 by 50 house plan, 40 by 60 house plan, 30 by 60 house plan, etc.
Check the layout for 4BHK House plans along with pooja room and also find out suitable Home decor idea tips from Decorchamp.
Ghar Ka Naksha for Kitchen
When it comes to Ghar Ka Naksha, the kitchen can be located anywhere in the house. However, it is often placed near the living room so that families can easily gather together for meals. Read vastu tips for kitchen here to make your kitchen as per vastu. The kitchen should be large enough to comfortably accommodate all of the family’s needs.
Also view modular kitchen designs photos here.
Ghar Ka Naksha for Living Room
The living room is the most important in any house. It is where we entertain guests and spend time with family.
If you are planning to design or renovate your living room, then you must check out some amazing Ghar ka naksha for the living room. Once you have finalized the Ghar ka naksha for your living room, then you can easily implement it. You can also take help from an interior designer to design your living room according to the Ghar ka naksha.
Here are vastu tips for living room to make it vastu compliant.
Some of the popular Ghar ka naksha for living room are:
1) Minimalist Ghar ka Naksha: This is a very popular and trending Ghar ka Naksha nowadays. Therefore, you will find simple and clean lines in this type of floor plan. You can easily implement this type of floor plan without any hassle.
2) Traditional Ghar ka Naksha: This is a classic and timeless floor plan. You can add some modern elements to this type of floor plan to make it more stylish and contemporary.
3) Rustic Ghar ka Naksha: This type of floor plan is perfect for those who want to create a warm and inviting living room. In this type of floor plan, you will find rough and unfinished textures.
4) Modern Ghar ka Naksha: This is a very popular and trendy floor plan. You can also add some traditional elements to this type of floor plan to make it more stylish and contemporary.
Ghar Ka Naksha for Dining Room
A well-designed dining room can be a beautiful and functional space that will make your home more enjoyable to live in. Once you have all of these factors figured out, you can start thinking about the layout of your dining room.
One option is to create a traditional rectangular dining room. Another option is to create a more open-concept dining room. To make it vastu complaint here are vastu for dining room tips.
Ghar Ka Naksha For Washroom
When it comes to the washroom, you need to make sure that the Ghar ka naksha for the washroom is perfect. This is because the washroom is one of the most important rooms in your house and you need to make sure that it is perfect.
You need to make sure that the color of the room is perfect so that it looks good and it also matches the rest of the house. To make it vastu compliant read toilet vastu here.
Also refer to vastu for colors while getting the house painted to make it vastu friendly.
Ghar ka Naksha for Puja Room
The puja room is an important part of the house for many families. It is a place where people can go to pray, meditate, or just sit and think about their day. There are many different ways to design a puja room, but one of the most important things to consider is the Ghar ka naksha for the puja room. This is because the layout of the room will determine how easy it is to use and how comfortable it will be. Additionally, follow vastu for pooja room here to make it as per Vastu.
The Ghar ka naksha for the puja room should be such that it allows you to move around easily. When you are choosing the Ghar ka naksha for the puja room, you also need to think about the lighting.
The room should be well-lit so that you can see what you are doing. However, it should not be so bright that it is uncomfortable to sit in. Once you have designed the perfect Ghar ka naksha for the pooja room, you need to make sure that it is clean and tidy.
Tips For Simple House Plan/ Simple Ghar Ka Naksha
There are various steps for creating a best house plan or makan banane ka naksha:
Before you start make sure to make the main door house entrance vastu as per vastu rules.
- Choose your space: First of all, determine the space or area that needs to be drawn. If any building already exists, then consider how much a floor, a room, or the entire building you want to draw. You can consider 3D House map designs as well to brainstorm the design based on your location shape and design.
- Taking Measurements: If in any case the building already exists, then measure the doors, walls, and other furniture sot hat whatever be the house plan, It should be accurate. You can have a look at the house map sample to get a clear idea regarding the House plan. Make sure whenever your layout is being created, you get a clear idea regarding every fitting.
- Adding Walls: Do not forget to add walls in each room of the building to take care and draw them to a scale.
- Include Features: Whenever you are planning for a Ghar ka naksha then, Begin by adding features to the space that include unchangeable things such as doors, windows, refrigerators, etc that are needed to place in a specific location.
House Plans At DecorChamp
Here, you can check out Houseplan design for Small Houses, plots, ghar ka naksha according to Vastu, and many more. This will help you get a clear understanding of the House plan. You can check out modern House designs with Sample House design pictures and dimensions.
Have a look at bedroom Vastu tips here to make bedroom vastu compliant.
Look for 2BHK, 3BHK, and others design tips here. You can also have a look at other interior and exterior designing tips with ease and implement these ideas to construct a beautiful space for you.
Conclusion
When you are planning to design your house, you must take some time to think about the Ghar ka naksha. This is because the Ghar ka naksha can make a big difference in how your house looks and how it functions.
You also need to keep in mind the different things that you need to consider when you are designing the Ghar ka naksha. These include the size of the room, the shape of the room, the color of the room, and the lighting of the room.





