There are many different styles of homes, so it is important to choose one that you like the look of and that will fit in with the rest of your property. Let’s Have a look at 30 by 45 house plans.
A house plan or floor plan serves as a representation or technical design for the construction of a house. House plans are also a representation of the architect’s intent to the non-professional (in terms of interpreting house plans) property owner.
In other terms, a house plan is created by professionals to help non-professionals or home purchasers understand house designs.
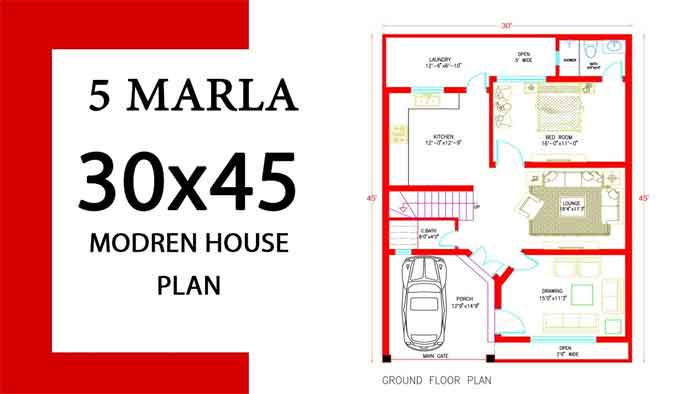
A typical house layout will include the finished exterior of the house depicted on the cover sheet, the footprint of the house in the foundation plan, proper display of rooms, walls, entrances, windows, vertical walls, including built-in cupboards, bookcases, and so on.
A house plan also depicts the view from each of your home’s four sides and an overall outline of the house’s roof.
Do not forget to check
30×45 East Facing 3BHK House Plan
This is a 30×45 house plan with an east-facing plot. This is a 3BHK 30×45 house plan. There are three bedrooms in this plan, as well as a big family hall and a separate worship area, all of which are equipped with their own washrooms.
In this 3 bedroom house plan the porch or parking lot from start to finish, followed by the family hall, which is quite spacious.
The master bedroom is the next room after this one. This room has a TV unit and wardrobe as well as an attached bathroom. Right after the bedroom comes the kitchen, which is also quite large and modular.
There is a wash area connected to the kitchen before arriving at the worship room, which has more than enough space for use in worship.
This is one of the modern single floor house plan design in which the parking area can fit a car comfortably. Then there’s the hall with the furniture. Lastly, there’s the worship room located in a northeast direction.
The second room does not include an attached bathroom. The final common washroom, includes a wash basin.
3BHK 30 X 45 House Plan with Car Parking
This floor plan is for a house that is 30 by 45 square feet. The unique aspect of this design is its modern appearance, and it includes all the contemporary amenities one would need. Having more facilities in the house makes it easier to do chores around the household.
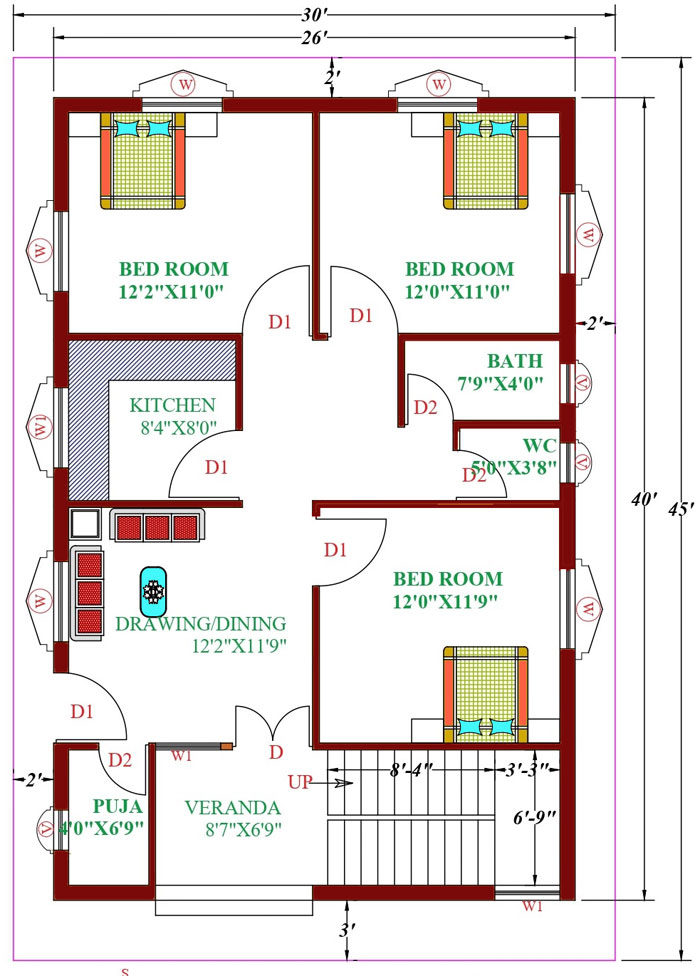
This 30 by 45 house plan has been designed with plenty of space for parking and a commonly used 3-bedroom house plan in Kerala. From here, you enter the drawing-room, which is very spacious. The interior of this room has been finished to a high standard.
From here, go forward to the TV lounge. This large room allows you to do your chores effectively because it is big as well as modular. A wash space adjacent to the kitchen may be used to store the dishwasher.
The first bedroom is comfortable. It includes a TV cabinet and built-in wardrobes, as well as enough space to fit double beds. The second bedroom is slightly smaller but comes with the same amenities plus an extra dressing room. Both bedrooms have attached bathrooms.
This area is quite spacious, and it’s been interior designed. This is an excellent illustration of how you may use this living space to have a dining and kitchen area on the bottom level and a recreational area for your family on the top floor. This house design is perfect for a small sizes as well like for 1000 square feet house plan and 900 sq ft house plan as well.
You may have a large TV screen, as well as a big window letting in plenty of natural light from here, and you have a bathroom for your visitors on this site.
30×45 West Facing 2 BHK House Plan
This is a 2 bedroom house plan in which the rooms are designed to serve multiple purposes. You have space for studying, and relaxing in front of the TV, and plenty of room for a large king or queen-sized bed.

The master bedroom is really big and there are lots of possibilities for design in it, so let’s head on up to the next level where we’ll see the second bedroom.
The open space for sitting outside is lovely, and the tiled area can accommodate a washing machine as well as provide an indoor hang-space for drying clothes. There’s plenty of room to even have a small table with two chairs set up. Every edge of the property has been utilized, so you can see how this might be a wonderful limited blossom or even a tiny wine cellar in life.
Also have a look at the latest 600 sqft house plan here for your reference.
Let’s compare your second bedroom to the first one. You also have a study table and a big bed in this area, as well as plenty of natural light thanks to the window.
Modern 30 by 45 House Plans
Modern 30 x 45 house plans have rectangle exteriors, flat or sloped rooflines, and razor-sharp lines. Large panes of glass windows and doorways are frequently used in modern house plans to improve energy efficiency and indoor and outdoor flow. 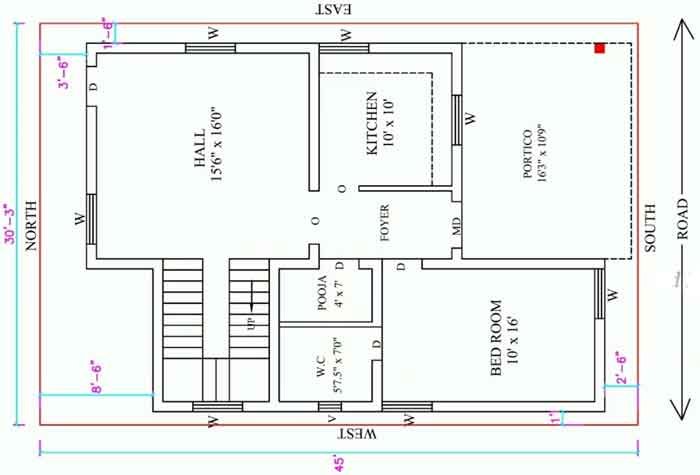 These are generally simple, ornament-free house plans that are frequently monochromatic in colour and stand in sharp contrast against a more basic way. While some individuals are perplexed by the appearance of a modern house design or plan, others cannot enjoy enough of them.
These are generally simple, ornament-free house plans that are frequently monochromatic in colour and stand in sharp contrast against a more basic way. While some individuals are perplexed by the appearance of a modern house design or plan, others cannot enjoy enough of them. 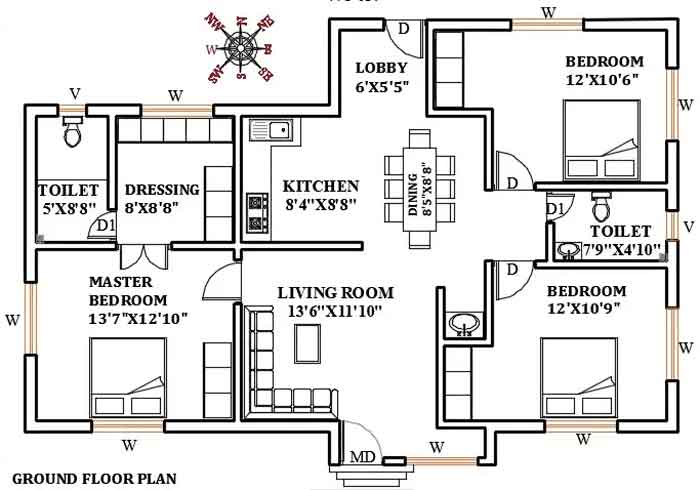 It all comes down to personal preference. It is important to note that modern 30 by 45 house plan designs are not the same as contemporary house layouts.
It all comes down to personal preference. It is important to note that modern 30 by 45 house plan designs are not the same as contemporary house layouts.
As previously stated, modern floor plans proudly display modern architecture. Traditional house plans, in contrast, often present a combination of today’s trendy architecture.
Have a look at the latest 20 by 60 house plan designs here for your reference.
A contemporary house plan, for example, might have a woodsy Victorian exterior, an open modern floor layout, and plenty of outdoor living area. If modern house ideas are more your style, do not worry.
There are a plethora of modern house plans that are available online, or you can create one on your own with the assistance of professional builders and architects.
Why use a 30×45 House plan?
The house plan or design is a kind of map that indicates the types of facilities and arrangements inside our home. Do you require a veranda or courtyard? What should the position of your home be?
Consider reading about low-cost 750 sqft house plan here.
Here are some basic tips on what should be included in a house plan:
1) The dimensions of each room
2) The placement of doors and windows
3) Electrical outlets, heating/cooling vents, etc.
4) Any special features or considerations specific to your home building project
5) Squaring convention
You may also want to try:
Consider these when building 30 X 45 sq feet House
When it comes to building a house, there are a lot of things that you need to take into account. You need to make sure that the house is going to be big enough for your needs, but you also need to make sure that it is not too big. After all, you don’t want to have a house that is so big that it ends up costing you more money than you can afford.
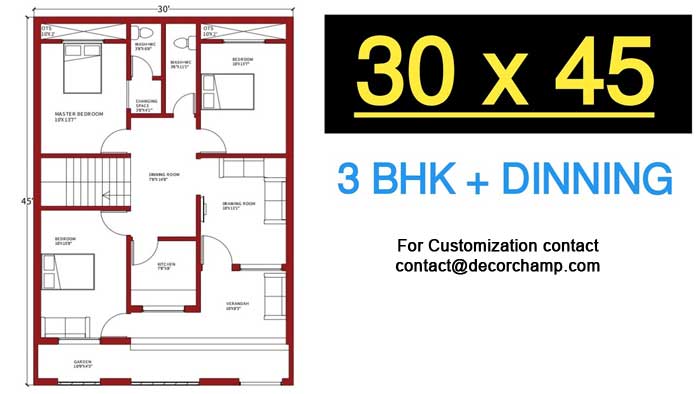
The first thing that you need to do when you are trying to figure out how big your house should be is to sit down and make a list of everything that you want in your house. This list should include everything from the number of bedrooms that you want to the size of the kitchen that you want. Once you have this list, you will be able to start looking at different house plans and see which ones would be the best for you.
The next thing that you need to think about when you are trying to determine the size of your house is the number of people who are going to be living in it. If you have a large family, then you are going to need a bigger house than if you only have a few people living in your home.
For example, if you have a lot of children, then you are going to need more bedrooms than if you only have one child.
Another thing that you need to think about when you are trying to determine the size of your house is the amount of storage space that you are going to need. If you have a lot of stuff, then you are going to need more storage space than if you have a smaller amount of stuff.
Also check latest, modern and trendy 15 by 30 house plan here.
The last thing that you need to think about when you are trying to determine the size of your house is the climate that you live in. If you live in an area where it gets very cold, then you are going to need a bigger house than if you live in an area where it is warm all year round.
30 x 45 House Plan Importance
Before construction begins, a 30 45 house plan defines the design requirements for creating a home. They can help you plan your space, determine a budget, and schedule construction.
Also check 17 by 45 feet house plan here.
Most modern house designers use digital tools to streamline difficult and appealing processes when creating 30×45 house plans today. This is a clever way to create a house layout from scratch.
Most blueprints show all of the resources needed for a home construction project. House plan designers provide services such as bespoke home plans, land buying, finance, and special architectural blueprints.
Contemporary architecture styles range from extravagant or modest historical designs to clichéd glass, steel, and concrete looks. If you do not want to go with an over-modern house, there are some subtle modern-inspired layouts that are not as severe in their appearance.
Consider viewing: 22 feet by 45 feet house plan
A preferred 30 by 45 house plan design can also be obtained from many places on the internet that display house designs for various sorts of residences. Browsing through house plan sites available online can be a quick and efficient means of narrowing down possibilities for what one is looking for in a trendy house plan.
Factors to consider while creating a house plan
House designs are an essential aspect of the construction process. Take into account the location, culture, household size, surroundings, and budget while creating a house plan, as well as capacity optimization, building supplies, aesthetics, and government rules.
Also have a look on:
Though the designs vary, they all share some basic aspects that every owner should be aware of in order to select the ideal housing plans for the dream house.
The major aspects that an owner wants to see in their house should be included in one’s house plan elements. When finishing the house layout, minor elements might be included.
Get a competent architect that is knowledgeable and experienced to outline the ideal house plan that matches your needs. Outlining the structure of the house accurately is the most important component of a 30 45 house plan. Determine the number of rooms a house will have and whether a basement is required while outlining.
The outline must include provisions for a swimming pool, garage, or any other desirable feature. As a result, it is critical to sketch out the limits of each room, indicating the house’s square footage.
Label each area to indicate what it is, such as the kitchen or the bedroom, and represent significant elements, such as the bathroom tub and sinks, by placing them on the layout. Any components that necessitate additional labour, such as the fireplace, should be included in the design.
A 30 by 45 house plan design should clearly show the homeowner’s expectations for the finished house. Thus, the house plan must be ideal in helping the builders to create your home.
Do check the latest 30 50 house plan in 3bhk size here.
Conclusion
After reading this article, you should have a better understanding of the things that you need to think about when you are trying to determine the size of your house. Lastly, you should now know what questions must be included in a house plan.
With this knowledge, you will be able to make the best decision possible when it comes time to build your dream home.
30 x 45 house plans are very common, popular, and they are easily available online. You can create such house plan designs on online house plan making websites like DecorChamp.com with professional help. Making use of the space in a wise way will give you the dream home that you desire.
For 40 by 40 House plan feel free to visit here and have a look at these latest house plans which are east, west, north, south facing and are vastu friendly.


